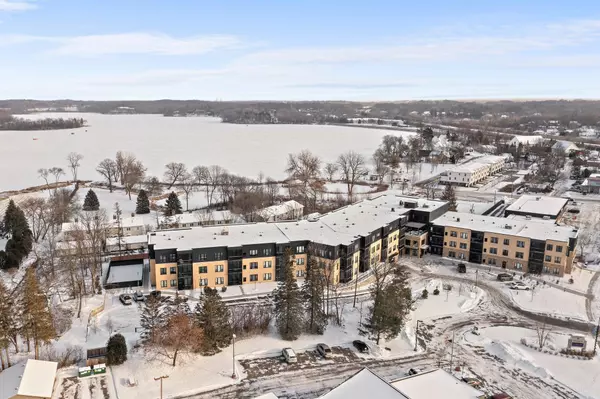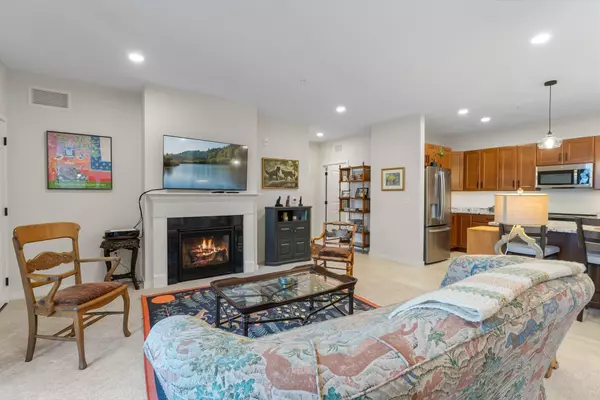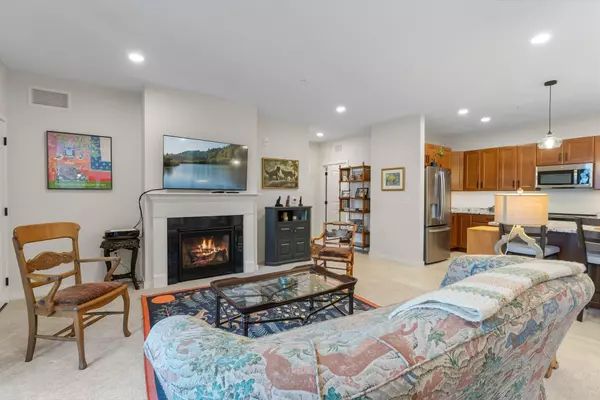2 Beds
2 Baths
1,563 SqFt
2 Beds
2 Baths
1,563 SqFt
Key Details
Property Type Condo
Sub Type Low Rise
Listing Status Active
Purchase Type For Sale
Square Footage 1,563 sqft
Price per Sqft $398
Subdivision Homewood Farm
MLS Listing ID 6649112
Bedrooms 2
Full Baths 1
Three Quarter Bath 1
HOA Fees $1,611/mo
Year Built 2023
Tax Year 2024
Contingent None
Lot Dimensions Common
Property Description
One of the standout features of this home is the walk-out screened porch, which is easily accessible from the living room. Additional highlights include tile floors, granite countertops, and 10-foot ceilings, among many other amenities.
Cash only purchase subject to membership application approval + no buyer closing costs (just small fee for background / credit check approx. $50 per applicant). Located in 62+ senior housing cooperative, Zvago Long Lake w/ 57 homes. One pet allowed per unit. Monthly fee of $1,611.00 includes mortgage, cable, internet, property taxes, trash, water, snow / lawn care, all interior & exterior mntc including appliances, furnace & AC plus underground parking, storage & on-site mgmt. Guest suite located on 1st floor for $50 / night. Given the building is so new, property mgmt is working with Hennepin County on the parcel ID, legal description & breakdown of property taxes for individual units. Underground parking stall. (Stall 34) Extra Storage Unit. (located in 3rd floor storage bay – approximately 3X5 in size). See supplements for more details.
Location
State MN
County Hennepin
Zoning Residential-Single Family
Body of Water Long
Rooms
Family Room Amusement/Party Room, Club House, Community Room, Exercise Room, Guest Suite
Basement None
Dining Room Eat In Kitchen, Informal Dining Room, Kitchen/Dining Room
Interior
Heating Forced Air
Cooling Central Air
Fireplaces Number 1
Fireplaces Type Gas
Fireplace Yes
Appliance Dishwasher, Dryer, Microwave, Range, Refrigerator, Stainless Steel Appliances, Washer
Exterior
Parking Features Assigned, Concrete, Shared Driveway, Garage Door Opener, Guest Parking, Heated Garage, Paved, Underground
Garage Spaces 1.0
Waterfront Description Association Access,Lake View,Shared
Roof Type Age 8 Years or Less
Road Frontage Yes
Building
Story One
Foundation 1677
Sewer City Sewer/Connected
Water City Water/Connected
Level or Stories One
Structure Type Brick/Stone,Engineered Wood
New Construction false
Schools
School District Orono
Others
HOA Fee Include Maintenance Structure,Cable TV,Controlled Access,Hazard Insurance,Internet,Lawn Care,Maintenance Grounds,Parking,Professional Mgmt,Trash,Shared Amenities,Snow Removal
Restrictions Architecture Committee,Mandatory Owners Assoc,Rentals not Permitted,Other Covenants,Pets - Cats Allowed,Pets - Dogs Allowed,Pets - Number Limit,Pets - Weight/Height Limit,Right of first Refusal,Seniors - 62+






