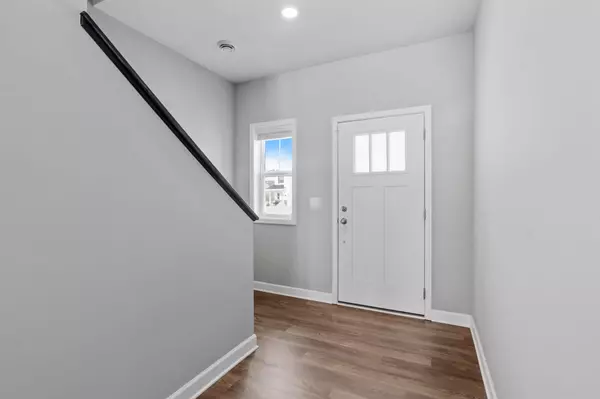5 Beds
3 Baths
2,505 SqFt
5 Beds
3 Baths
2,505 SqFt
Key Details
Property Type Single Family Home
Sub Type Single Family Residence
Listing Status Coming Soon
Purchase Type For Sale
Square Footage 2,505 sqft
Price per Sqft $179
Subdivision Hunter Hills Second Add
MLS Listing ID 6651759
Bedrooms 5
Full Baths 2
Three Quarter Bath 1
Year Built 2022
Annual Tax Amount $4,908
Tax Year 2024
Contingent None
Lot Size 9,147 Sqft
Acres 0.21
Lot Dimensions 67x130x67x133
Property Description
playroom, home office, or entertainment area.
You'll be captivated by the light-filled primary suite, complete with a large walk-in closet and an
ensuite bath featuring a double bowl vanity. The main level showcases 9' ceilings and luxurious LVP
flooring throughout, leading to a spacious living room with a stylish electric fireplace and an inviting
kitchen with modern white cabinets, quartz countertops, and stainless-steel appliances.
Enjoy seamless entertaining as the dining area opens to a private patio, perfect for summer barbecues or tranquil evenings under the stars. The updated cement pad in the backyard offers endless
possibilities—design your dream outdoor kitchen, create a cozy fire pit area, or transform it into a
vibrant play space for kids. With a spacious 3-car garage for ample storage and the added peace of mind from a security system, this home is truly a must-see. Located just minutes from Beaudry Meadows Park and within walking distance to Prairie View Elementary and Middle Schools, don't miss your chance to make this beautifully upgraded home your own!
Location
State MN
County Wright
Zoning Residential-Single Family
Rooms
Basement None
Dining Room Breakfast Bar, Kitchen/Dining Room
Interior
Heating Forced Air
Cooling Central Air
Fireplaces Number 1
Fireplaces Type Electric
Fireplace Yes
Appliance Dryer, Microwave, Range, Refrigerator, Stainless Steel Appliances, Washer, Water Softener Rented
Exterior
Parking Features Attached Garage
Garage Spaces 3.0
Pool None
Roof Type Age 8 Years or Less,Asphalt
Building
Story Two
Foundation 1055
Sewer City Sewer/Connected
Water City Water/Connected
Level or Stories Two
Structure Type Vinyl Siding
New Construction false
Schools
School District Elk River






