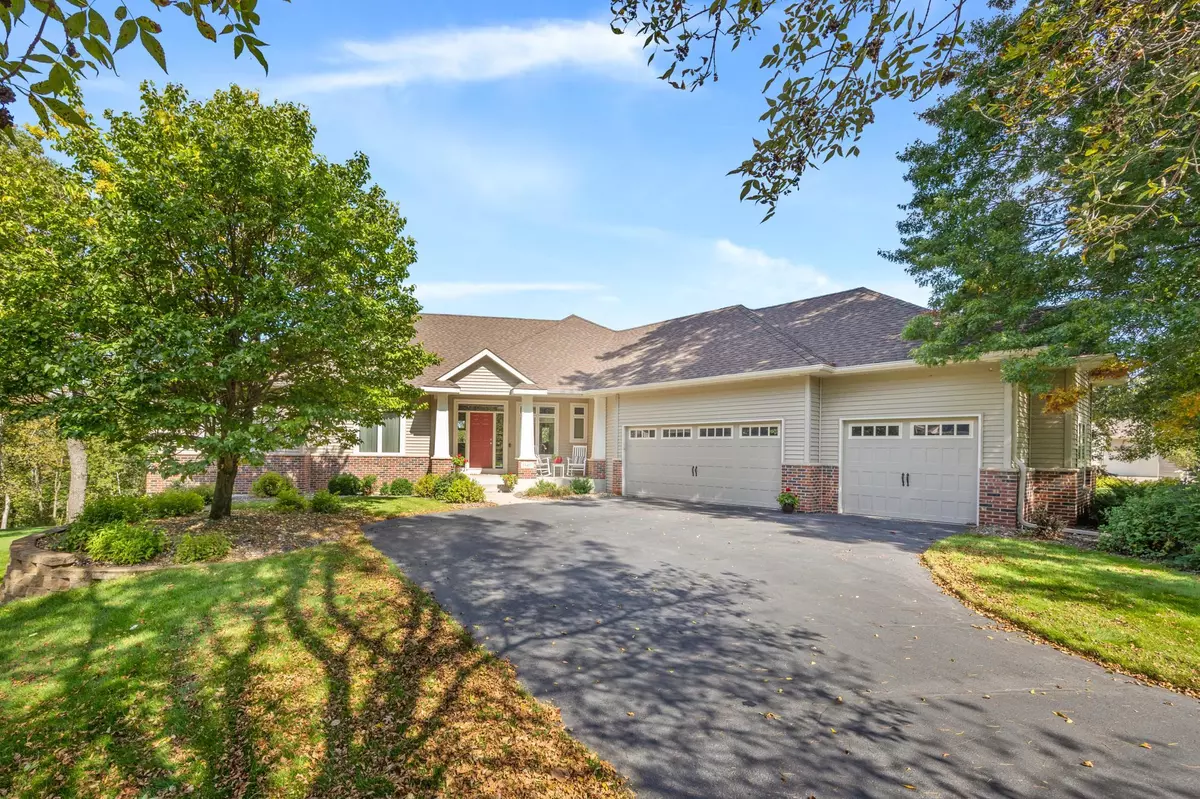4 Beds
4 Baths
2,780 SqFt
4 Beds
4 Baths
2,780 SqFt
Key Details
Property Type Single Family Home
Sub Type Single Family Residence
Listing Status Coming Soon
Purchase Type For Sale
Square Footage 2,780 sqft
Price per Sqft $179
Subdivision Windsor Park Cic #15
MLS Listing ID 6651800
Bedrooms 4
Full Baths 3
Half Baths 1
HOA Fees $700/ann
Year Built 2002
Annual Tax Amount $5,732
Tax Year 2023
Contingent None
Lot Size 0.530 Acres
Acres 0.53
Lot Dimensions 99x208x103x275
Property Description
Three Bedrooms on the Main Floor, a fourth Bedroom and Bath Down. The Walkout Lower Level has a Family Room with a 2nd Natural-Stone Gas Fireplace. Build-out the Storage Room, 441 sf of unfinished space for a Workout Room, Craft Space or Home Office, and still retain space for storing seasonal items. There's plenty of Additional Storage in the extended 870 sf 3- Car Garage. Sliding glass doors provide access to the Backyard Patio and steps away is your Pool with a surrounding Sun Deck; all tucked into a Private Backyard that borders a 40 acre Preserve. The front faces the wooded park. An additional 160 Acres of Park, Walking Trails, and Association lands are interspersed through the neighborhood offering a Countryside Tranquility. Easy access to the Woodland Trails Park, Elk River Golf Club, and modern conveniences. Stepping into this home, you won't want to leave! Don't miss this incredible property!
Location
State MN
County Sherburne
Zoning Residential-Single Family
Rooms
Basement Daylight/Lookout Windows, Drain Tiled, Drainage System, Egress Window(s), Finished, Full, Sump Pump, Walkout
Dining Room Breakfast Bar, Breakfast Area, Eat In Kitchen, Kitchen/Dining Room
Interior
Heating Forced Air
Cooling Central Air
Fireplaces Number 2
Fireplaces Type Family Room, Gas, Living Room, Stone
Fireplace Yes
Appliance Air-To-Air Exchanger, Dishwasher, Disposal, Electric Water Heater, Exhaust Fan, Microwave, Range, Refrigerator, Washer, Water Softener Owned
Exterior
Parking Features Attached Garage, Asphalt, Garage Door Opener
Garage Spaces 3.0
Fence Other
Pool Above Ground, Heated, Outdoor Pool
Roof Type Asphalt,Pitched
Building
Lot Description Tree Coverage - Medium, Underground Utilities
Story One
Foundation 1738
Sewer Private Sewer, Shared Septic
Water Drilled, Well
Level or Stories One
Structure Type Brick Veneer,Vinyl Siding
New Construction false
Schools
School District Elk River
Others
HOA Fee Include Other,Shared Amenities






