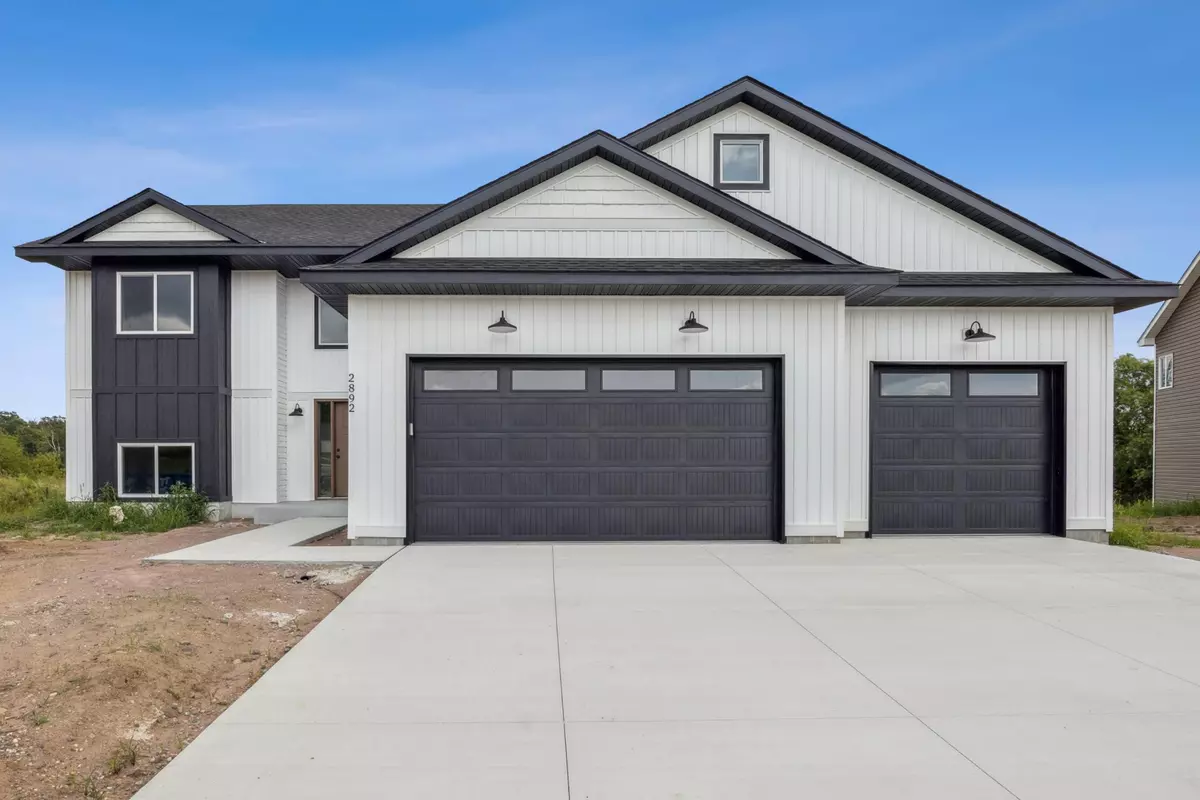3 Beds
2 Baths
1,344 SqFt
3 Beds
2 Baths
1,344 SqFt
Key Details
Property Type Single Family Home
Sub Type Single Family Residence
Listing Status Active
Purchase Type For Sale
Square Footage 1,344 sqft
Price per Sqft $275
Subdivision Windsor Ests 2
MLS Listing ID 6701313
Bedrooms 3
Full Baths 1
Three Quarter Bath 1
Year Built 2025
Annual Tax Amount $210
Tax Year 2024
Contingent None
Lot Size 1.030 Acres
Acres 1.03
Lot Dimensions 73x228x90x139x110x388
Property Sub-Type Single Family Residence
Property Description
Location
State MN
County Benton
Zoning Residential-Single Family
Rooms
Basement Unfinished
Interior
Heating Forced Air
Cooling Central Air
Fireplace No
Appliance Dishwasher, Microwave, Range, Refrigerator
Exterior
Parking Features Attached Garage
Garage Spaces 3.0
Building
Story Split Entry (Bi-Level)
Foundation 1344
Sewer City Sewer/Connected
Water City Water/Connected
Level or Stories Split Entry (Bi-Level)
Structure Type Vinyl Siding
New Construction true
Schools
School District Sauk Rapids-Rice
GET MORE INFORMATION
Dustin Dodge, ABR
Vice President - Realtor | License ID: MN: 40695602 | WI: 90855-94






