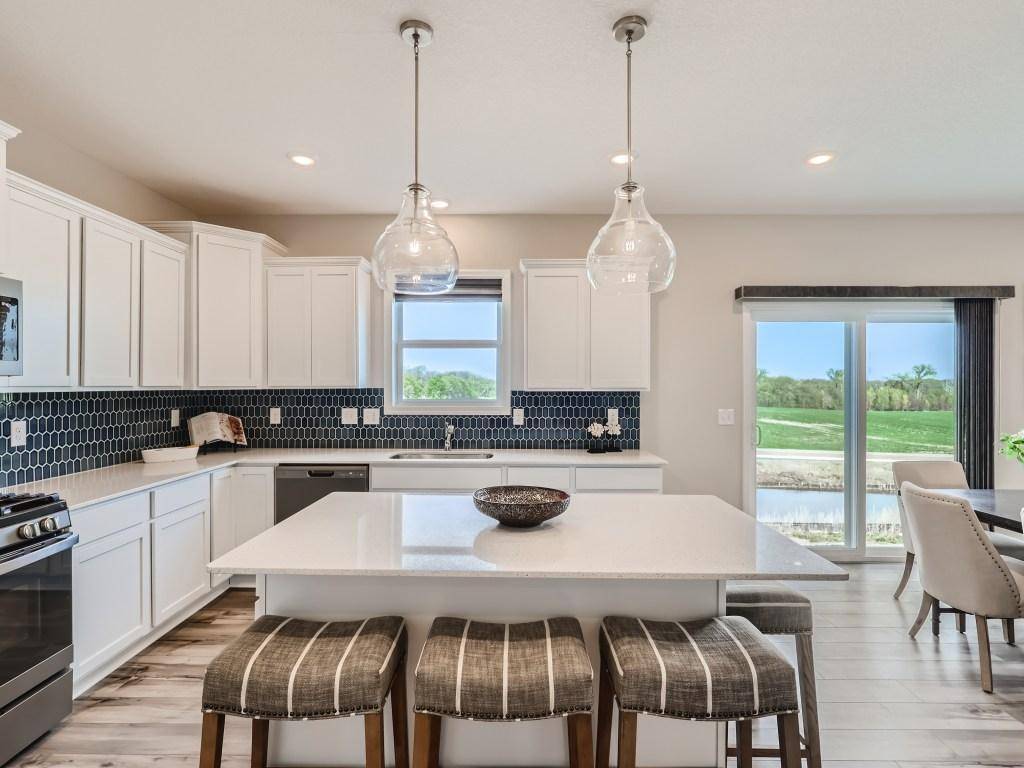4 Beds
3 Baths
2,692 SqFt
4 Beds
3 Baths
2,692 SqFt
OPEN HOUSE
Sat Jul 12, 12:00pm - 5:00pm
Sun Jul 13, 12:00pm - 5:00pm
Sat Jul 19, 12:00pm - 5:00pm
Sun Jul 20, 12:00pm - 5:00pm
Sat Jul 26, 12:00pm - 5:00pm
Sun Jul 27, 12:00pm - 5:00pm
Key Details
Property Type Single Family Home
Sub Type Single Family Residence
Listing Status Active
Purchase Type For Sale
Square Footage 2,692 sqft
Price per Sqft $221
Subdivision Highland Ridge
MLS Listing ID 6708312
Bedrooms 4
Full Baths 2
Half Baths 1
Year Built 2023
Tax Year 2025
Contingent None
Lot Size 10,454 Sqft
Acres 0.24
Lot Dimensions TBD
Property Sub-Type Single Family Residence
Property Description
Location
State MN
County Wright
Community Highland Ridge
Zoning Residential-Single Family
Rooms
Basement Drainage System, Sump Pump, Unfinished, Walkout
Dining Room Breakfast Bar, Informal Dining Room, Kitchen/Dining Room
Interior
Heating Forced Air
Cooling Central Air
Fireplaces Number 1
Fireplaces Type Family Room, Gas
Fireplace No
Appliance Air-To-Air Exchanger, Dishwasher, Disposal, Humidifier, Gas Water Heater, Microwave, Range, Refrigerator
Exterior
Parking Features Attached Garage, Asphalt, Garage Door Opener
Garage Spaces 3.0
Waterfront Description Pond
Building
Story Two
Foundation 1226
Sewer City Sewer/Connected
Water City Water/Connected
Level or Stories Two
Structure Type Brick/Stone,Vinyl Siding
New Construction true
Schools
School District Delano
Others
Virtual Tour https://my.matterport.com/show/?m=raEvUF2WnWD&mls=1
GET MORE INFORMATION
Dustin Dodge, ABR
Vice President - Realtor | License ID: MN: 40695602 | WI: 90855-94






