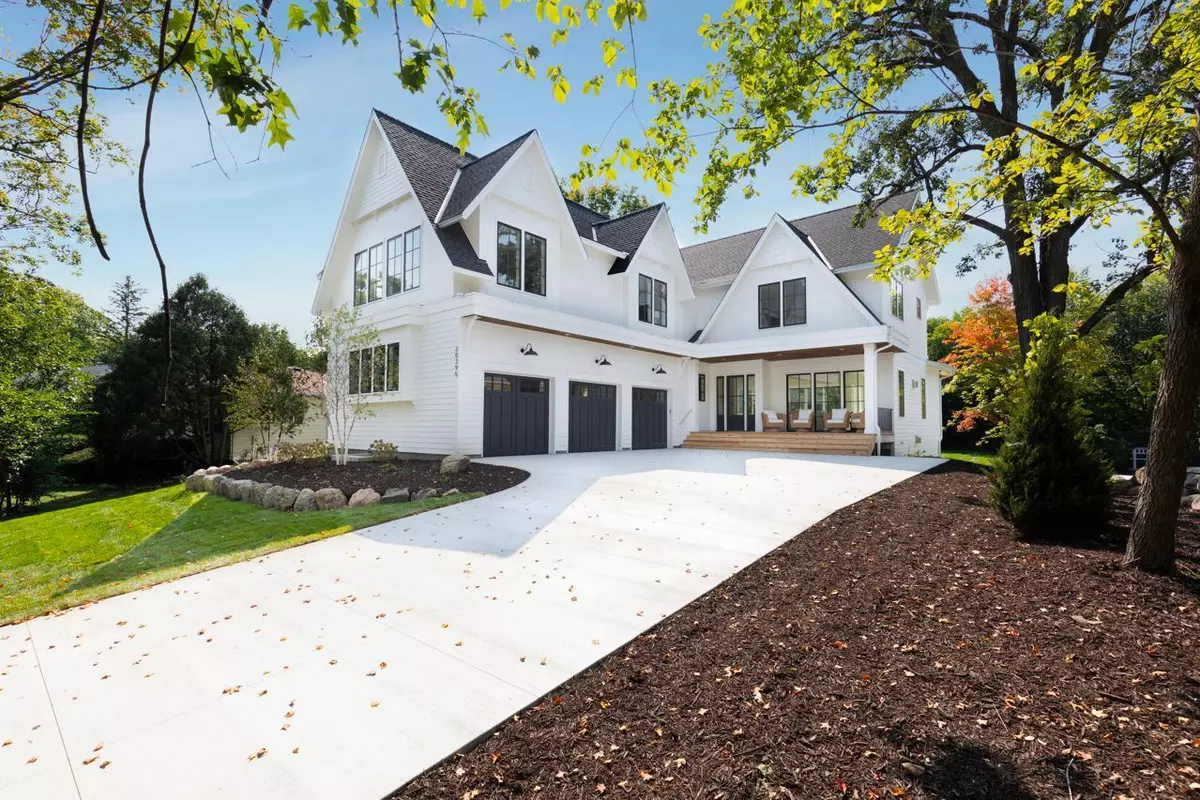Vice President - Realtor | License ID: MN: 40695602 | WI: 90855-94
GET MORE INFORMATION
$ 3,700,000
$ 3,995,000 7.4%
5 Beds
5 Baths
6,270 SqFt
$ 3,700,000
$ 3,995,000 7.4%
5 Beds
5 Baths
6,270 SqFt
Key Details
Sold Price $3,700,000
Property Type Single Family Home
Sub Type Single Family Residence
Listing Status Sold
Purchase Type For Sale
Square Footage 6,270 sqft
Price per Sqft $590
Subdivision Revised Cottagewood
MLS Listing ID 6710799
Sold Date 08/15/25
Bedrooms 5
Full Baths 1
Half Baths 1
Three Quarter Bath 3
Year Built 2023
Annual Tax Amount $14,405
Tax Year 2025
Contingent None
Lot Size 0.490 Acres
Acres 0.49
Lot Dimensions Irregular
Property Sub-Type Single Family Residence
Property Description
Location
State MN
County Hennepin
Zoning Residential-Single Family
Rooms
Basement Finished, Storage Space
Dining Room Eat In Kitchen, Kitchen/Dining Room
Interior
Heating Forced Air, Radiant Floor
Cooling Central Air
Fireplaces Number 2
Fireplaces Type Family Room
Fireplace No
Appliance Disposal, Dryer, Exhaust Fan, Humidifier, Water Osmosis System, Microwave, Refrigerator, Stainless Steel Appliances, Washer
Exterior
Parking Features Attached Garage, Concrete, Garage Door Opener, Heated Garage, Insulated Garage
Garage Spaces 3.0
Roof Type Age 8 Years or Less
Building
Story Two
Foundation 2562
Sewer City Sewer/Connected
Water Well
Level or Stories Two
Structure Type Other
New Construction true
Schools
School District Minnetonka
GET MORE INFORMATION
Dustin Dodge, ABR
Vice President - Realtor | License ID: MN: 40695602 | WI: 90855-94






