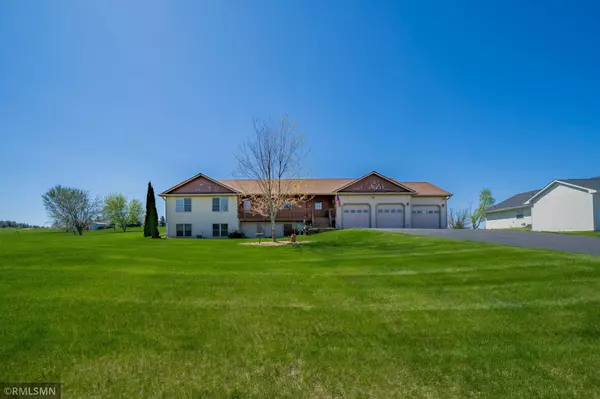4 Beds
2 Baths
3,148 SqFt
4 Beds
2 Baths
3,148 SqFt
Key Details
Property Type Single Family Home
Sub Type Single Family Residence
Listing Status Active
Purchase Type For Sale
Square Footage 3,148 sqft
Price per Sqft $152
Subdivision Hammond Oaks
MLS Listing ID 6712972
Bedrooms 4
Full Baths 2
Year Built 2006
Annual Tax Amount $5,073
Tax Year 2025
Contingent None
Lot Size 1.700 Acres
Acres 1.7
Lot Dimensions 1.7 acres
Property Sub-Type Single Family Residence
Property Description
Location
State WI
County St. Croix
Zoning Residential-Single Family
Rooms
Basement Drain Tiled, Full
Dining Room Breakfast Area, Kitchen/Dining Room
Interior
Heating Forced Air
Cooling Central Air
Fireplace No
Appliance Dishwasher, Dryer, Microwave, Range, Refrigerator, Washer
Exterior
Parking Features Attached Garage
Garage Spaces 3.0
Roof Type Age 8 Years or Less,Asphalt
Building
Story One
Foundation 1648
Sewer Private Sewer
Water Well
Level or Stories One
Structure Type Wood Siding
New Construction false
Schools
School District Saint Croix Central
Others
Special Listing Condition Real Estate Owned
GET MORE INFORMATION
Dustin Dodge, ABR
Vice President - Realtor | License ID: MN: 40695602 | WI: 90855-94






