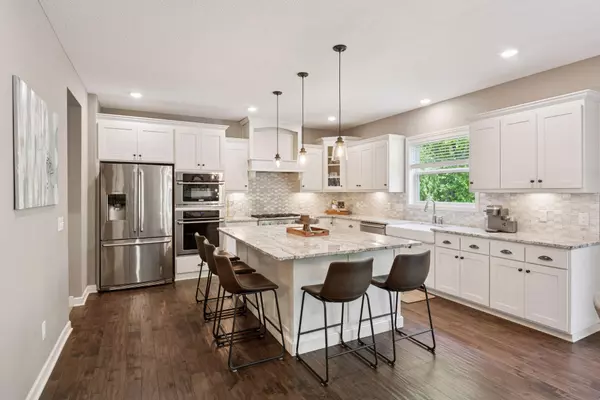
Vice President - Realtor | License ID: MN: 40695602 | WI: 90855-94
GET MORE INFORMATION
$ 839,000
$ 839,000
4 Beds
4 Baths
3,378 SqFt
$ 839,000
$ 839,000
4 Beds
4 Baths
3,378 SqFt
Key Details
Sold Price $839,000
Property Type Single Family Home
Sub Type Single Family Residence
Listing Status Sold
Purchase Type For Sale
Square Footage 3,378 sqft
Price per Sqft $248
Subdivision Boulder Cove
MLS Listing ID 6705499
Sold Date 07/07/25
Bedrooms 4
Full Baths 2
Three Quarter Bath 2
HOA Fees $56/qua
Year Built 2015
Annual Tax Amount $8,612
Tax Year 2025
Contingent None
Lot Size 9,583 Sqft
Acres 0.22
Lot Dimensions 78x140x61x142
Property Sub-Type Single Family Residence
Property Description
The open Great Room is where everyone will want to be, with cozy built-ins, a stone-surround gas fireplace, and easy flow into a formal dining space for holidays or game nights.
The spacious primary suite is your own personal retreat, featuring heated floors, a tiled shower and soaking tub, plus dual walk-in closets that keep mornings stress-free. Upstairs, there's room for everyone with a Jack & Jill bath and a super convenient laundry room.
Need more space? The unfinished lower level is ready to go—with room for a big bedroom (egress window already in), a bathroom (roughed in), and even a rec room or gym.
Outside, relax on the maintenance-free deck while the in-ground sprinkler system keeps the professionally landscaped yard looking sharp. The oversized 3-car garage is insulated—ideal for Minnesota winters. Tucked in the Minnetonka School District and just a short walk to Minnewashta Elementary.
Location
State MN
County Carver
Zoning Residential-Single Family
Rooms
Basement Drain Tiled, Egress Window(s), Full, Concrete, Storage Space, Sump Pump, Unfinished
Dining Room Informal Dining Room, Separate/Formal Dining Room
Interior
Heating Forced Air, Humidifier
Cooling Central Air
Fireplaces Number 1
Fireplaces Type Family Room, Gas
Fireplace Yes
Appliance Air-To-Air Exchanger, Cooktop, Dishwasher, Disposal, Double Oven, Dryer, Exhaust Fan, Humidifier, Gas Water Heater, Microwave, Refrigerator, Stainless Steel Appliances, Wall Oven, Washer, Water Softener Owned
Exterior
Parking Features Attached Garage, Asphalt, Garage Door Opener, Insulated Garage
Garage Spaces 3.0
Fence None
Pool None
Roof Type Age Over 8 Years,Asphalt,Pitched
Building
Lot Description Many Trees
Story Two
Foundation 1882
Sewer City Sewer/Connected
Water City Water/Connected
Level or Stories Two
Structure Type Brick/Stone,Vinyl Siding
New Construction false
Schools
School District Minnetonka
Others
HOA Fee Include Professional Mgmt,Shared Amenities
GET MORE INFORMATION

Dustin Dodge, ABR
Vice President - Realtor | License ID: MN: 40695602 | WI: 90855-94






