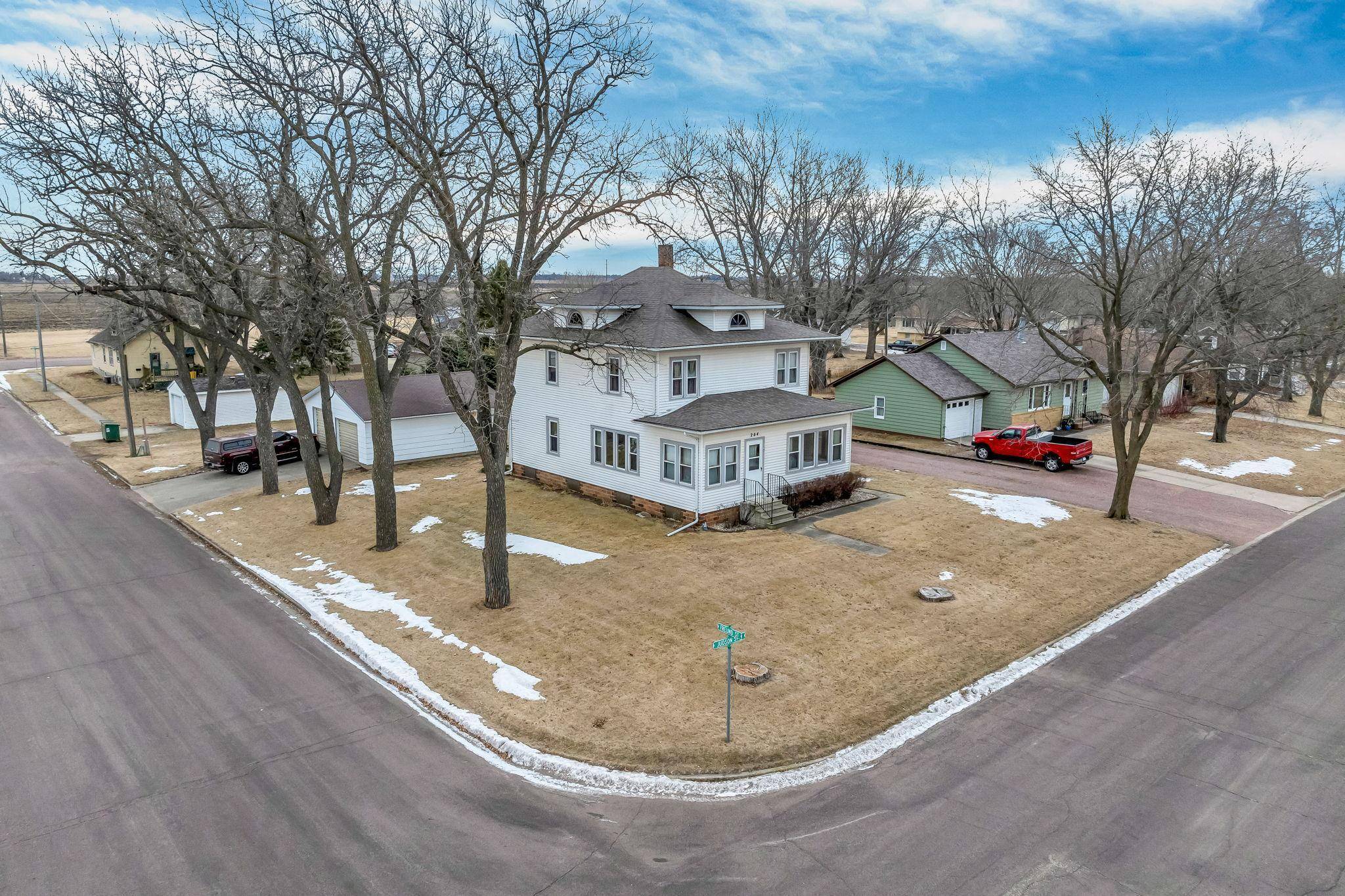5 Beds
2 Baths
2,494 SqFt
5 Beds
2 Baths
2,494 SqFt
Key Details
Property Type Single Family Home
Sub Type Single Family Residence
Listing Status Pending
Purchase Type For Sale
Square Footage 2,494 sqft
Price per Sqft $55
MLS Listing ID 6722993
Bedrooms 5
Full Baths 1
Half Baths 1
Year Built 1922
Annual Tax Amount $1,144
Tax Year 2025
Contingent None
Lot Size 0.290 Acres
Acres 0.29
Lot Dimensions 137x88
Property Sub-Type Single Family Residence
Property Description
Step into timeless elegance with this spacious 5-bedroom, 2-bath Colonial nestled in a peaceful, close-knit community. From the moment you enter, you'll be captivated by the beautiful original woodwork that gives this home its classic charm and warmth.
Set on a desirable corner lot, this residence offers generously sized rooms, ideal for both everyday living and entertaining. The large kitchen and living areas are perfect for gathering, while the ample storage throughout the home ensures everything has its place.
Outside, you'll find a detached double garage along with an additional bonus garage—perfect for hobbies, extra storage, or even a workshop. Enjoy the quiet surroundings and the character of a home that has stood the test of time, all within a tranquil neighborhood setting.
If you're looking for space, charm, and a sense of community, this home is a must-see!
Location
State MN
County Martin
Zoning Residential-Single Family
Rooms
Basement Block, Unfinished
Dining Room Informal Dining Room
Interior
Heating Forced Air
Cooling Central Air
Fireplace No
Appliance Range
Exterior
Parking Features Detached, Gravel, Concrete
Garage Spaces 3.0
Roof Type Asphalt
Building
Lot Description Corner Lot
Story More Than 2 Stories
Foundation 1122
Sewer City Sewer/Connected
Water City Water/Connected
Level or Stories More Than 2 Stories
Structure Type Steel Siding
New Construction false
Schools
School District Fairmont Area Schools
GET MORE INFORMATION
Dustin Dodge, ABR
Vice President - Realtor | License ID: MN: 40695602 | WI: 90855-94






