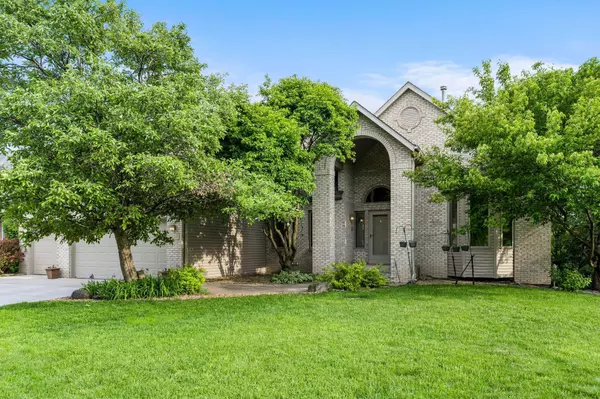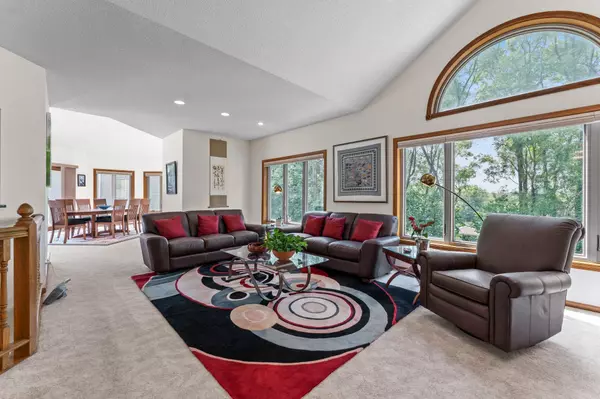4 Beds
3 Baths
3,898 SqFt
4 Beds
3 Baths
3,898 SqFt
Key Details
Property Type Single Family Home
Sub Type Single Family Residence
Listing Status Active
Purchase Type For Sale
Square Footage 3,898 sqft
Price per Sqft $192
Subdivision Wexford Heights, 2Nd Add
MLS Listing ID 6727562
Bedrooms 4
Full Baths 3
Year Built 1993
Annual Tax Amount $10,356
Tax Year 2025
Contingent None
Lot Size 0.310 Acres
Acres 0.31
Lot Dimensions 80 x 140 x 95 x 154
Property Sub-Type Single Family Residence
Property Description
If buyers choose to use sellers' preferred lender, qualifying buyers
may receive up to $3,500 in lender credits at closing.
Location
State MN
County Ramsey
Zoning Residential-Single Family
Rooms
Basement Daylight/Lookout Windows, Finished, Full, Storage Space, Walkout
Dining Room Breakfast Bar, Eat In Kitchen, Informal Dining Room, Separate/Formal Dining Room
Interior
Heating Forced Air, Fireplace(s)
Cooling Central Air
Fireplaces Number 1
Fireplaces Type Brick, Family Room, Gas
Fireplace Yes
Appliance Dishwasher, Disposal, Dryer, Range, Refrigerator, Trash Compactor, Washer, Water Softener Owned
Exterior
Parking Features Attached Garage, Concrete, Garage Door Opener
Garage Spaces 3.0
Roof Type Age 8 Years or Less,Pitched
Building
Lot Description Many Trees
Story One
Foundation 2070
Sewer City Sewer/Connected
Water City Water/Connected
Level or Stories One
Structure Type Brick/Stone
New Construction false
Schools
School District Mounds View
GET MORE INFORMATION
Dustin Dodge, ABR
Vice President - Realtor | License ID: MN: 40695602 | WI: 90855-94






