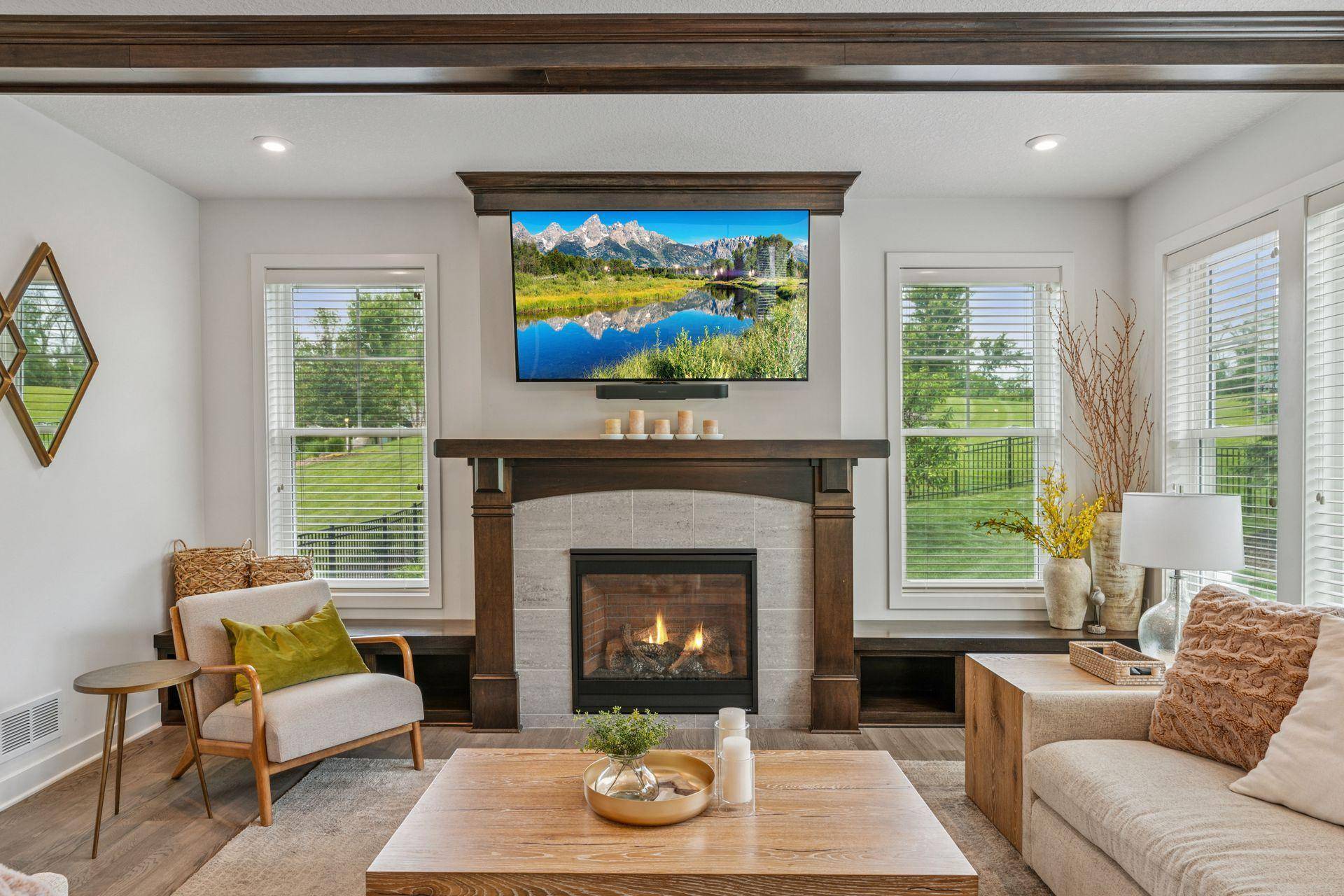4 Beds
4 Baths
3,296 SqFt
4 Beds
4 Baths
3,296 SqFt
OPEN HOUSE
Thu Jul 10, 4:00pm - 6:00pm
Sun Jul 13, 12:00pm - 2:00pm
Key Details
Property Type Single Family Home
Sub Type Single Family Residence
Listing Status Active
Purchase Type For Sale
Square Footage 3,296 sqft
Price per Sqft $235
Subdivision Fable Hill Add 02
MLS Listing ID 6705253
Bedrooms 4
Full Baths 1
Half Baths 1
Three Quarter Bath 2
HOA Fees $625/ann
Year Built 2018
Annual Tax Amount $8,933
Tax Year 2025
Contingent None
Lot Size 0.290 Acres
Acres 0.29
Lot Dimensions 67x105x88x132
Property Sub-Type Single Family Residence
Property Description
Step inside to a beautifully appointed interior where a spacious Great Room welcomes you with wood-beamed ceilings and a cultured-stone fireplace flanked by custom built-in benches—perfect for cozy gatherings. The adjacent gourmet kitchen impresses with high-end black stainless appliances and a stunning Cambria luxury island, while the mudroom—with bench seating and cubbies—adds functionality and everyday ease.
Upstairs, the luxurious owner's suite features a spa-inspired bath with Artisan Marble Carrera countertops and a walk-in shower. A spacious bonus room provides the flexibility for a home office, playroom, or additional lounge space. The remodeled finished lower level includes a large family room with wet bar, guest bedroom and bathroom, and key mechanical upgrades including a new furnace.
The home is within walking distance to Clearwater Creek Preserve and just down the road from a local park. With stylish finishes, high-quality systems, and turnkey convenience, this home is a standout in one of Hugo's most distinctive communities.
Location
State MN
County Washington
Zoning Residential-Single Family
Rooms
Basement Daylight/Lookout Windows, Drain Tiled, Finished, Full, Storage Space, Sump Pump
Dining Room Informal Dining Room, Kitchen/Dining Room, Living/Dining Room
Interior
Heating Forced Air
Cooling Central Air
Fireplaces Number 2
Fireplaces Type Family Room, Gas, Living Room, Stone
Fireplace Yes
Appliance Air-To-Air Exchanger, Dishwasher, Disposal, Dryer, Exhaust Fan, Gas Water Heater, Water Filtration System, Water Osmosis System, Microwave, Range, Refrigerator, Stainless Steel Appliances, Washer, Water Softener Owned
Exterior
Parking Features Attached Garage, Asphalt, Garage Door Opener, Heated Garage, Insulated Garage
Garage Spaces 3.0
Fence Full, Split Rail
Roof Type Age 8 Years or Less,Asphalt
Building
Lot Description Many Trees
Story Two
Foundation 1064
Sewer City Sewer/Connected
Water City Water/Connected
Level or Stories Two
Structure Type Brick/Stone,Engineered Wood,Shake Siding,Wood Siding
New Construction false
Schools
School District White Bear Lake
Others
HOA Fee Include Other,Professional Mgmt,Shared Amenities
Restrictions Mandatory Owners Assoc,Pets - Cats Allowed,Pets - Dogs Allowed,Pets - Number Limit,Rental Restrictions May Apply
GET MORE INFORMATION
Dustin Dodge, ABR
Vice President - Realtor | License ID: MN: 40695602 | WI: 90855-94






