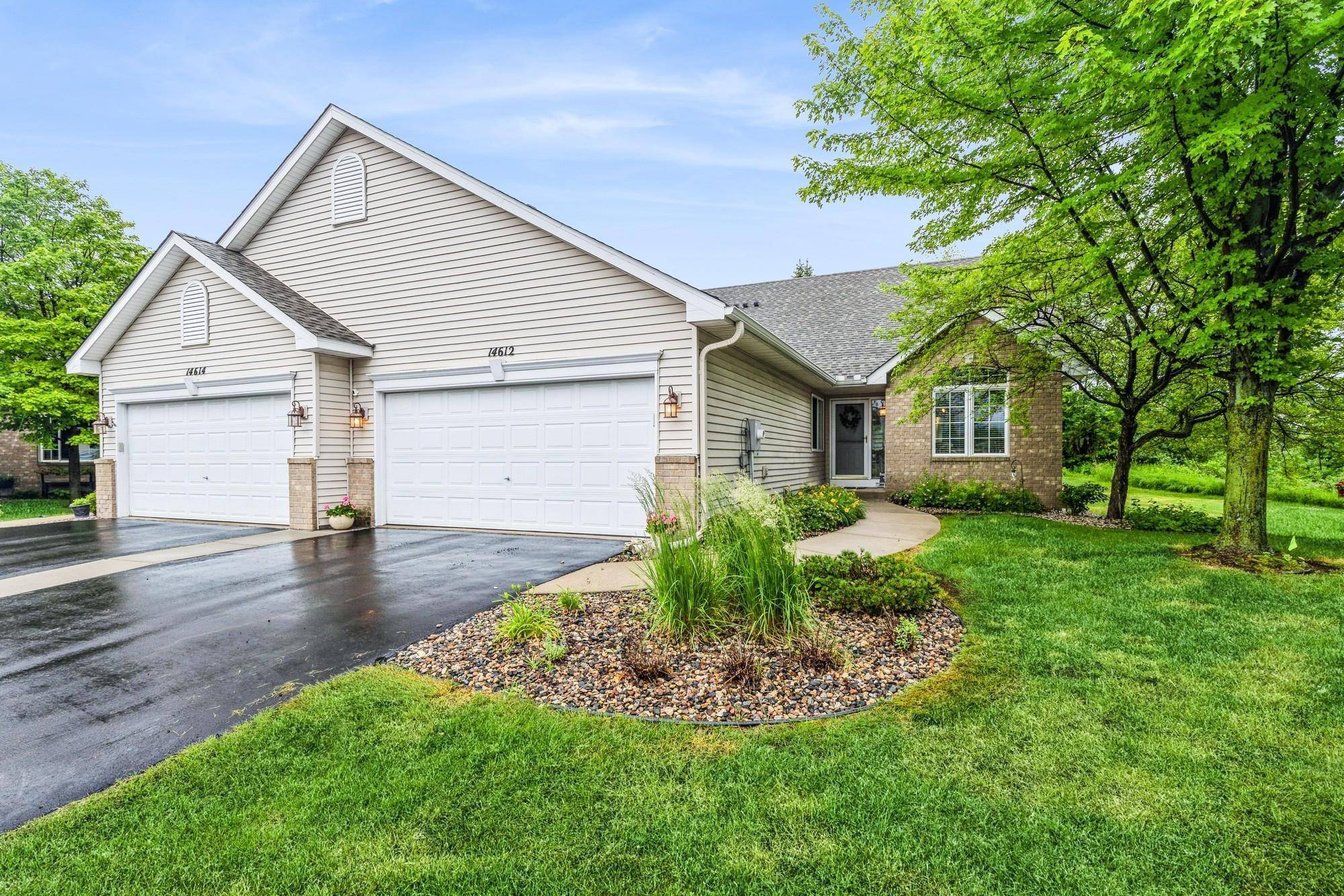3 Beds
3 Baths
2,591 SqFt
3 Beds
3 Baths
2,591 SqFt
Key Details
Property Type Townhouse
Sub Type Townhouse Side x Side
Listing Status Coming Soon
Purchase Type For Sale
Square Footage 2,591 sqft
Price per Sqft $177
Subdivision Chadwick Park 6Th Add
MLS Listing ID 6740776
Bedrooms 3
Full Baths 1
Half Baths 1
Three Quarter Bath 1
HOA Fees $410/mo
Year Built 2001
Annual Tax Amount $4,364
Tax Year 2025
Contingent None
Lot Size 3,920 Sqft
Acres 0.09
Lot Dimensions 29x95x42x66x31
Property Sub-Type Townhouse Side x Side
Property Description
Location
State MN
County Scott
Zoning Residential-Single Family
Rooms
Basement Drain Tiled, Finished, Storage Space, Sump Pump
Dining Room Eat In Kitchen, Informal Dining Room
Interior
Heating Forced Air, Fireplace(s)
Cooling Central Air
Fireplaces Number 1
Fireplaces Type Gas, Living Room
Fireplace Yes
Appliance Air-To-Air Exchanger, Dishwasher, Disposal, Dryer, Exhaust Fan, Humidifier, Microwave, Range, Refrigerator, Stainless Steel Appliances, Washer, Water Softener Owned
Exterior
Parking Features Attached Garage, Asphalt, Garage Door Opener
Garage Spaces 2.0
Roof Type Age 8 Years or Less,Asphalt
Building
Story One
Foundation 1691
Above Ground Finished SqFt 900
Sewer City Sewer/Connected
Water City Water/Connected
Level or Stories One
Structure Type Brick/Stone
New Construction false
Schools
School District Prior Lake-Savage Area Schools
Others
HOA Fee Include Maintenance Structure,Hazard Insurance,Lawn Care,Maintenance Grounds,Professional Mgmt,Trash,Snow Removal
Restrictions Mandatory Owners Assoc,Pets - Cats Allowed,Pets - Dogs Allowed,Pets - Number Limit,Pets - Weight/Height Limit,Rental Restrictions May Apply
GET MORE INFORMATION
Dustin Dodge, ABR
Vice President - Realtor | License ID: MN: 40695602 | WI: 90855-94






