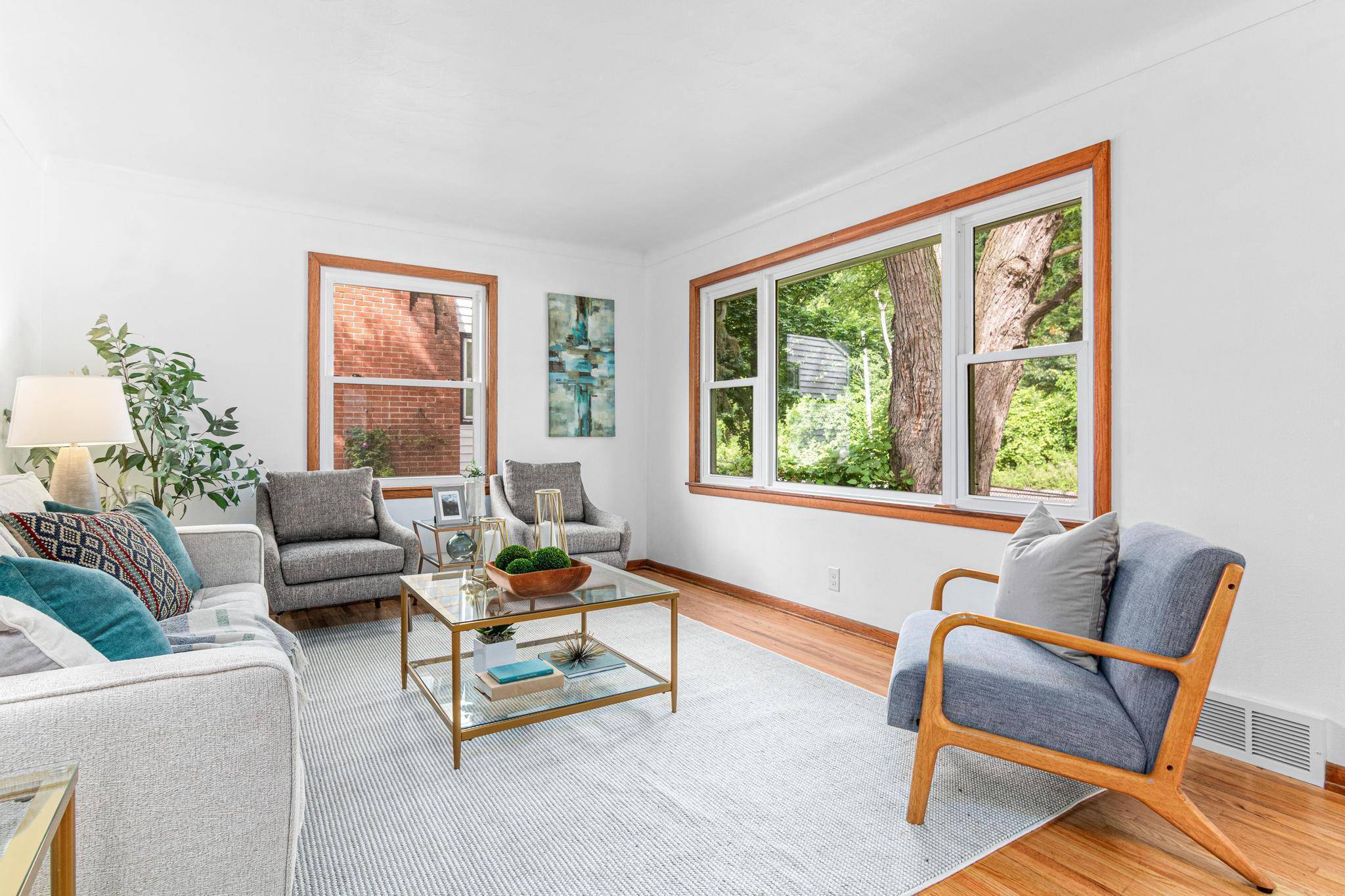3 Beds
2 Baths
1,722 SqFt
3 Beds
2 Baths
1,722 SqFt
Key Details
Property Type Single Family Home
Sub Type Single Family Residence
Listing Status Coming Soon
Purchase Type For Sale
Square Footage 1,722 sqft
Price per Sqft $220
MLS Listing ID 6746082
Bedrooms 3
Full Baths 2
Year Built 1955
Annual Tax Amount $3,454
Tax Year 2025
Contingent None
Lot Dimensions 62x134
Property Sub-Type Single Family Residence
Property Description
Location
State MN
County Ramsey
Zoning Residential-Single Family
Rooms
Family Room Amusement/Party Room
Basement Block, Egress Window(s), Finished, Full, Walkout
Dining Room Eat In Kitchen
Interior
Heating Baseboard, Forced Air, Fireplace(s)
Cooling Central Air
Fireplaces Number 1
Fireplaces Type Brick, Family Room, Wood Burning
Fireplace Yes
Appliance Cooktop, Dishwasher, Dryer, Exhaust Fan, Freezer, Gas Water Heater, Microwave, Range, Refrigerator, Stainless Steel Appliances, Washer
Exterior
Parking Features Detached, Gravel, Concrete, Electric, Garage Door Opener, More Parking Onsite for Fee, Storage
Garage Spaces 1.0
Fence Chain Link
Pool None
Roof Type Age 8 Years or Less,Architectural Shingle,Asphalt
Building
Story More Than 2 Stories
Foundation 805
Sewer City Sewer/Connected, City Sewer - In Street
Water City Water/Connected, City Water - In Street
Level or Stories More Than 2 Stories
Structure Type Shake Siding,Wood Siding
New Construction false
Schools
School District St. Paul
GET MORE INFORMATION
Dustin Dodge, ABR
Vice President - Realtor | License ID: MN: 40695602 | WI: 90855-94






