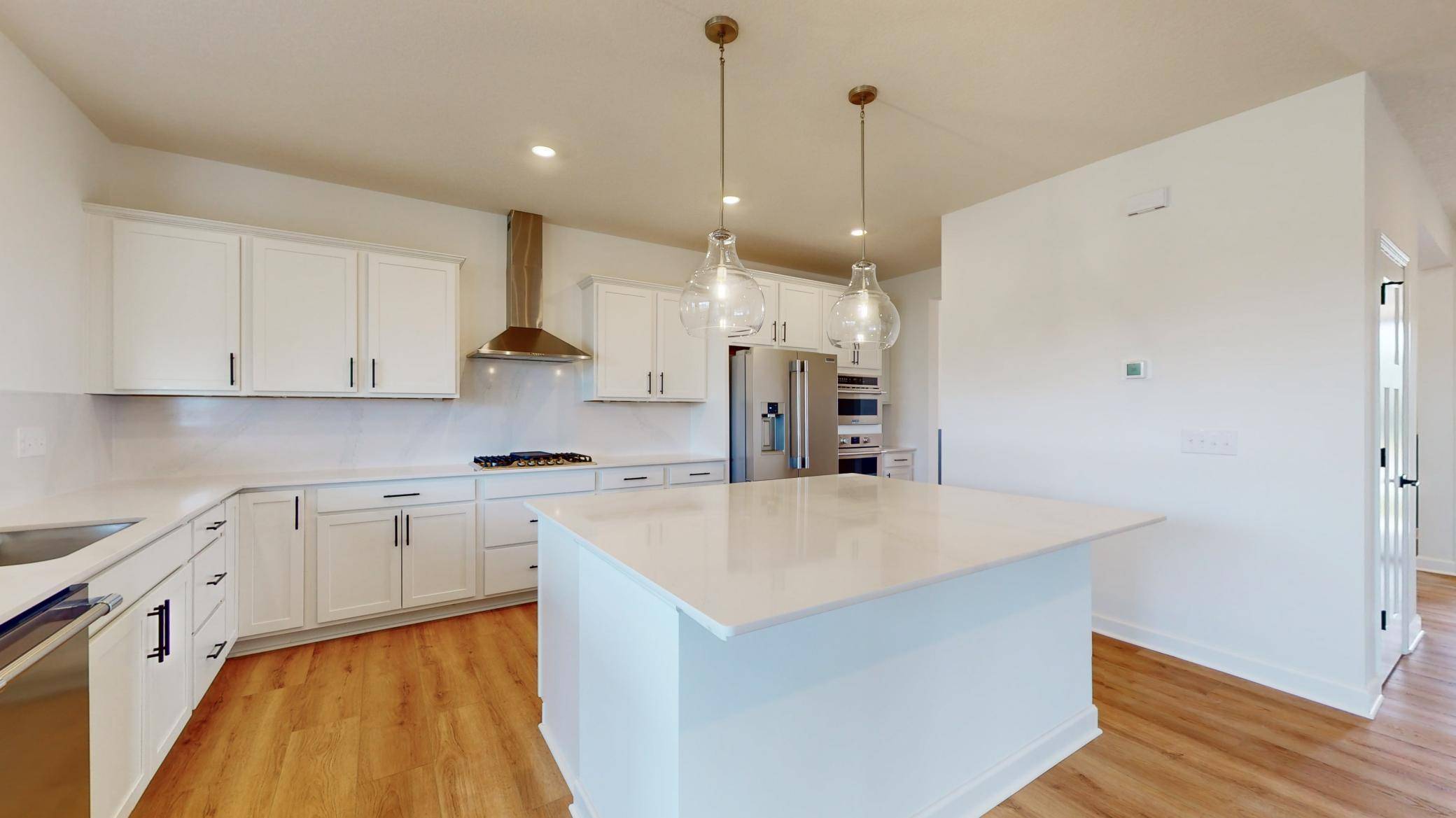5 Beds
4 Baths
2,956 SqFt
5 Beds
4 Baths
2,956 SqFt
Key Details
Property Type Single Family Home
Sub Type Single Family Residence
Listing Status Active
Purchase Type For Sale
Square Footage 2,956 sqft
Price per Sqft $249
Subdivision Rush Hollow
MLS Listing ID 6748547
Bedrooms 5
Full Baths 3
Three Quarter Bath 1
Year Built 2025
Tax Year 2025
Contingent None
Lot Size 10,454 Sqft
Acres 0.24
Lot Dimensions TBD
Property Sub-Type Single Family Residence
Property Description
Enjoy expansive open-concept living with a formal dining area and a spacious kitchen centered around an oversized island. Upstairs, you'll find a Jack and Jill bathroom connecting two bedrooms, a junior suite with its own full bath, and a generous owner's suite complete with dual closets and a private en suite bath.
The full lower level is unfinished, offering the opportunity to expand your living space in the future. Don't miss your chance—schedule a tour today! Ask how to qualify for savings up to $5,000 with use of Seller's Preferred Lender!
Location
State MN
County Hennepin
Community Rush Hollow
Zoning Residential-Single Family
Rooms
Basement Full, Unfinished
Dining Room Breakfast Area, Eat In Kitchen, Kitchen/Dining Room, Separate/Formal Dining Room
Interior
Heating Forced Air
Cooling Central Air
Fireplaces Number 1
Fireplaces Type Family Room, Gas
Fireplace Yes
Appliance Air-To-Air Exchanger, Cooktop, Dishwasher, Disposal, Exhaust Fan, Range, Refrigerator, Stainless Steel Appliances, Wall Oven
Exterior
Parking Features Attached Garage
Garage Spaces 3.0
Roof Type Age 8 Years or Less,Asphalt
Building
Lot Description Sod Included in Price
Story Two
Foundation 1415
Sewer City Sewer/Connected
Water City Water/Connected
Level or Stories Two
Structure Type Brick/Stone,Engineered Wood,Other,Shake Siding
New Construction true
Schools
School District Osseo
Others
Virtual Tour https://my.matterport.com/show/?m=YXFSkJjLmPi&mls=1
GET MORE INFORMATION
Dustin Dodge, ABR
Vice President - Realtor | License ID: MN: 40695602 | WI: 90855-94






