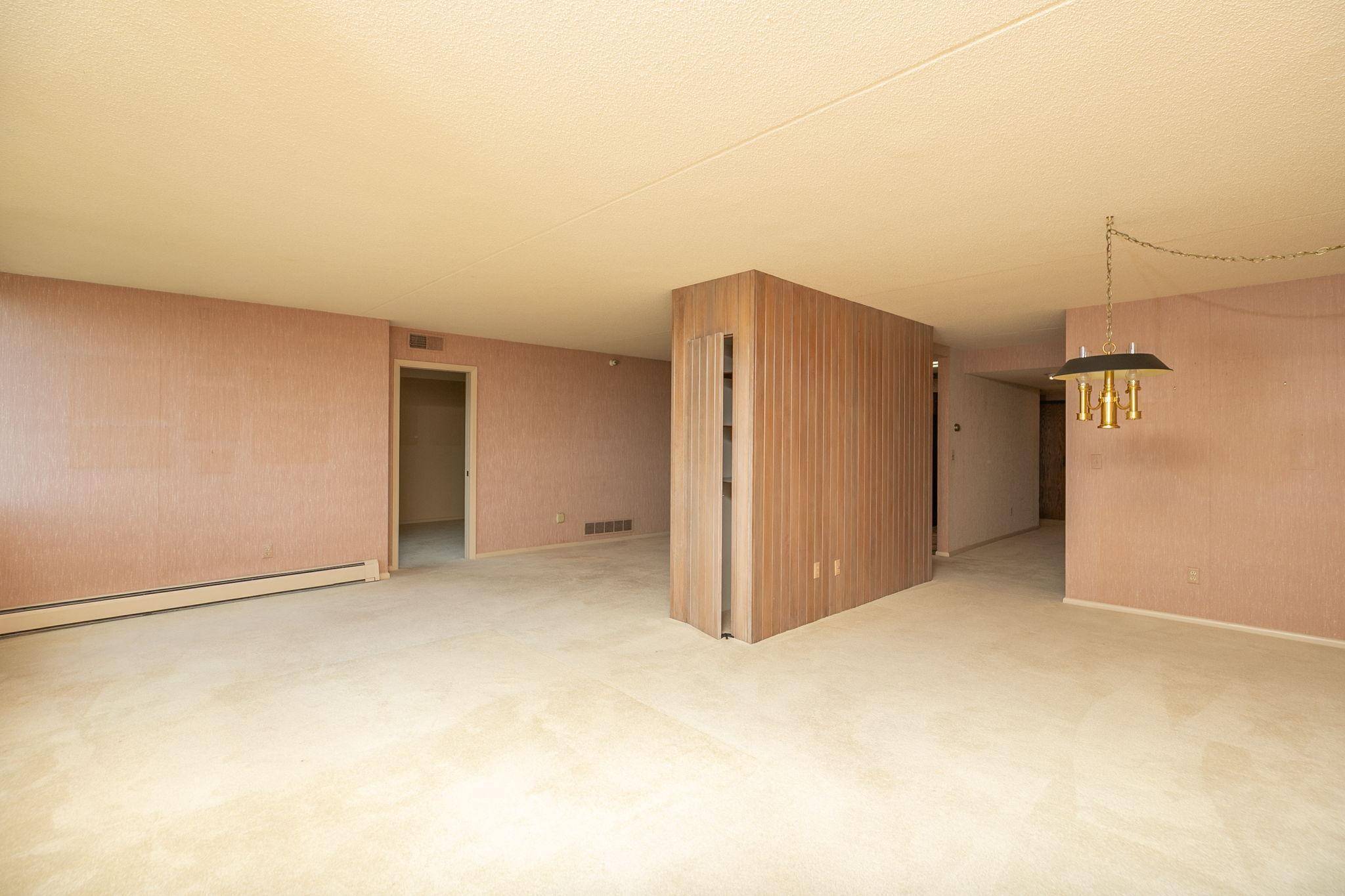2 Beds
2 Baths
1,878 SqFt
2 Beds
2 Baths
1,878 SqFt
Key Details
Property Type Condo
Sub Type High Rise
Listing Status Active
Purchase Type For Sale
Square Footage 1,878 sqft
Price per Sqft $199
Subdivision High Point Condos
MLS Listing ID 6749073
Bedrooms 2
Full Baths 2
HOA Fees $1,194/mo
Year Built 1979
Annual Tax Amount $4,906
Tax Year 2025
Contingent None
Lot Size 2,178 Sqft
Acres 0.05
Lot Dimensions common
Property Sub-Type High Rise
Property Description
Location
State MN
County Olmsted
Zoning Residential-Single Family
Rooms
Family Room Amusement/Party Room, Exercise Room
Basement Block, Storage/Locker
Dining Room Living/Dining Room
Interior
Heating Baseboard, Boiler, Hot Water
Cooling Central Air
Fireplace No
Appliance Dishwasher, Disposal, Dryer, Freezer, Microwave, Range, Refrigerator, Washer
Exterior
Parking Features Guest Parking, Heated Garage, Underground
Garage Spaces 2.0
Pool Heated, Indoor
Roof Type Age Over 8 Years
Building
Lot Description Public Transit (w/in 6 blks), Many Trees
Story One
Foundation 1878
Sewer City Sewer/Connected
Water City Water/Connected
Level or Stories One
Structure Type Brick/Stone
New Construction false
Schools
Elementary Schools Folwell
Middle Schools John Adams
High Schools Mayo
School District Rochester
Others
HOA Fee Include Maintenance Structure,Cable TV,Controlled Access,Gas,Hazard Insurance,Heating,Internet,Lawn Care,Maintenance Grounds,Parking,Professional Mgmt,Recreation Facility,Trash,Security,Shared Amenities,Snow Removal
Restrictions Rentals not Permitted,Pets Not Allowed
Virtual Tour https://listings.gregschuchardphotography.com/sites/gepalar/unbranded
GET MORE INFORMATION
Dustin Dodge, ABR
Vice President - Realtor | License ID: MN: 40695602 | WI: 90855-94






