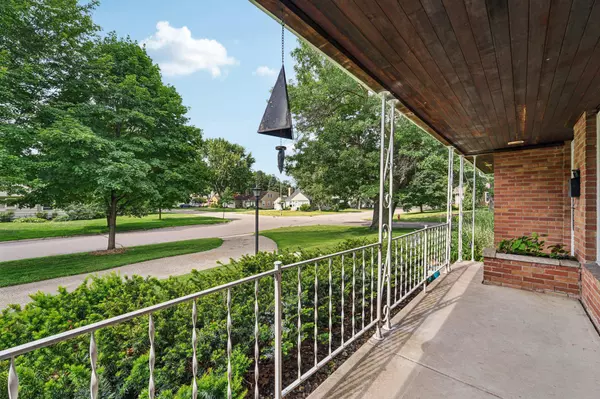4 Beds
3 Baths
1,868 SqFt
4 Beds
3 Baths
1,868 SqFt
Key Details
Property Type Single Family Home
Sub Type Single Family Residence
Listing Status Pending
Purchase Type For Sale
Square Footage 1,868 sqft
Price per Sqft $206
Subdivision Blossom Park
MLS Listing ID 6747148
Bedrooms 4
Full Baths 1
Half Baths 1
Three Quarter Bath 1
Year Built 1951
Annual Tax Amount $4,825
Tax Year 2025
Contingent None
Lot Size 0.290 Acres
Acres 0.29
Lot Dimensions 94x134x94x135
Property Sub-Type Single Family Residence
Property Description
Location
State MN
County Hennepin
Zoning Residential-Single Family
Rooms
Basement Drain Tiled, Egress Window(s), Finished, Full, Storage Space, Sump Pump
Dining Room Informal Dining Room, Kitchen/Dining Room
Interior
Heating Forced Air
Cooling Central Air
Fireplaces Number 2
Fireplaces Type Two Sided, Family Room, Living Room, Wood Burning
Fireplace Yes
Appliance Dishwasher, Dryer, Gas Water Heater, Range, Refrigerator, Washer
Exterior
Parking Features Detached
Garage Spaces 2.0
Fence Full
Roof Type Age 8 Years or Less,Asphalt
Building
Lot Description Corner Lot
Story One
Foundation 1105
Sewer City Sewer/Connected
Water City Water/Connected
Level or Stories One
Structure Type Cedar,Shake Siding
New Construction false
Schools
School District Richfield
Others
Virtual Tour https://www.zillow.com/view-imx/10da5643-f3b4-4f4b-a7a1-8fd9909dde67?setAttribution=mls&wl=true&initialViewType=pano&utm_source=dashboard
GET MORE INFORMATION
Dustin Dodge, ABR
Vice President - Realtor | License ID: MN: 40695602 | WI: 90855-94






