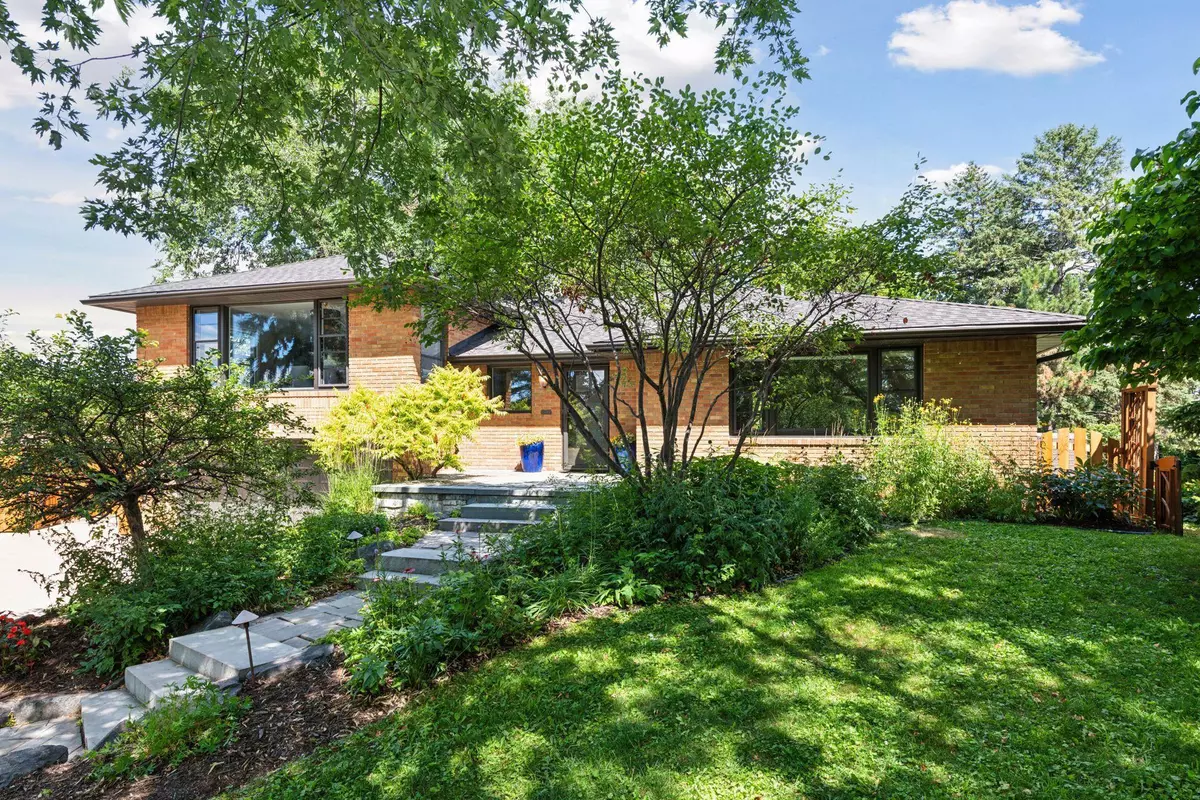2 Beds
2 Baths
3,405 SqFt
2 Beds
2 Baths
3,405 SqFt
Key Details
Property Type Single Family Home
Sub Type Single Family Residence
Listing Status Active
Purchase Type For Sale
Square Footage 3,405 sqft
Price per Sqft $183
Subdivision Tyrol Hills
MLS Listing ID 6701339
Bedrooms 2
Full Baths 2
Year Built 1950
Annual Tax Amount $6,755
Tax Year 2025
Contingent None
Lot Size 0.440 Acres
Acres 0.44
Lot Dimensions Irregular
Property Sub-Type Single Family Residence
Property Description
This is a terrific value. Easy access to freeway and close to extensive parks, trails, downtown and West End entertainment, food and other amenities.
Location
State MN
County Hennepin
Zoning Residential-Single Family
Rooms
Basement Block, Daylight/Lookout Windows, Finished, Full, Concrete, Shared Access, Single Tenant Access, Storage Space, Tile Shower, Walkout
Dining Room Breakfast Area, Eat In Kitchen, Informal Dining Room, Living/Dining Room
Interior
Heating Forced Air, Fireplace(s), Heat Pump, Humidifier
Cooling Central Air, Dual
Fireplaces Number 2
Fireplaces Type Family Room, Gas, Insert, Living Room, Wood Burning
Fireplace Yes
Appliance Dishwasher, Disposal, Dryer, ENERGY STAR Qualified Appliances, Exhaust Fan, Humidifier, Gas Water Heater, Microwave, Range, Refrigerator, Stainless Steel Appliances, Washer
Exterior
Parking Features Attached Garage, Concrete, Garage Door Opener, RV Access/Parking, Storage
Garage Spaces 2.0
Fence Full, Privacy, Wood
Roof Type Age 8 Years or Less,Asphalt,Pitched
Building
Lot Description Public Transit (w/in 6 blks), Many Trees
Story One
Foundation 1465
Sewer City Sewer/Connected
Water City Water/Connected
Level or Stories One
Structure Type Brick/Stone
New Construction false
Schools
School District Hopkins
Others
Virtual Tour https://tours.spacecrafting.com/n-52c1zx
GET MORE INFORMATION
Dustin Dodge, ABR
Vice President - Realtor | License ID: MN: 40695602 | WI: 90855-94






