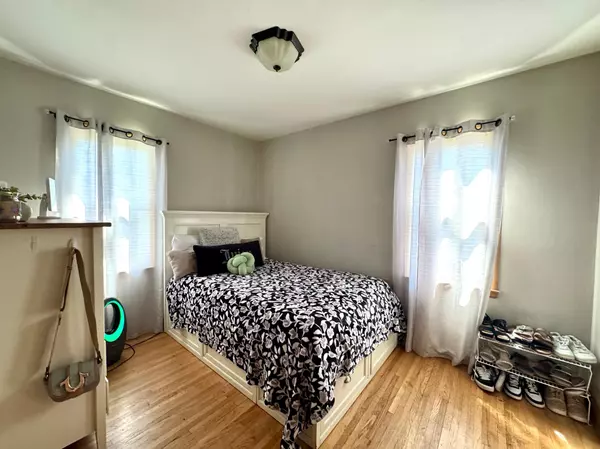2 Beds
1 Bath
1,520 SqFt
2 Beds
1 Bath
1,520 SqFt
Key Details
Property Type Single Family Home
Sub Type Single Family Residence
Listing Status Contingent
Purchase Type For Sale
Square Footage 1,520 sqft
Price per Sqft $164
Subdivision Section 3 Town 28 Range 22
MLS Listing ID 6757908
Bedrooms 2
Full Baths 1
Year Built 1950
Annual Tax Amount $4,240
Tax Year 2025
Contingent Inspection
Lot Size 0.490 Acres
Acres 0.49
Lot Dimensions 73x295
Property Sub-Type Single Family Residence
Property Description
Location
State MN
County Ramsey
Zoning Residential-Single Family
Rooms
Basement Block, Daylight/Lookout Windows, Finished
Interior
Heating Forced Air
Cooling Central Air
Fireplace No
Appliance Dishwasher, Dryer, Microwave, Range, Refrigerator, Washer
Exterior
Parking Features Attached Garage
Garage Spaces 1.0
Building
Story One
Foundation 816
Sewer City Sewer/Connected
Water City Water/Connected
Level or Stories One
Structure Type Stucco
New Construction false
Schools
School District St. Paul
GET MORE INFORMATION
Dustin Dodge, ABR
Vice President - Realtor | License ID: MN: 40695602 | WI: 90855-94






