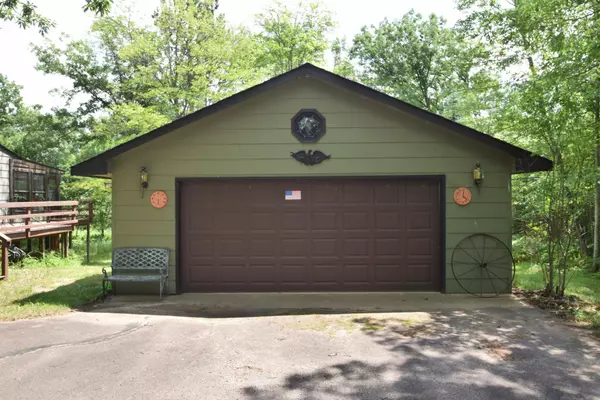2 Beds
1 Bath
1,536 SqFt
2 Beds
1 Bath
1,536 SqFt
Key Details
Property Type Single Family Home
Sub Type Single Family Residence
Listing Status Active
Purchase Type For Sale
Square Footage 1,536 sqft
Price per Sqft $123
Subdivision Winter Hill Add
MLS Listing ID 6749371
Bedrooms 2
Three Quarter Bath 1
HOA Fees $1,360/ann
Year Built 1977
Annual Tax Amount $1,145
Tax Year 2024
Contingent None
Lot Size 1.510 Acres
Acres 1.51
Lot Dimensions 114x223x84x220
Property Sub-Type Single Family Residence
Property Description
Location
State WI
County Burnett
Zoning Residential-Single Family
Rooms
Family Room Club House, Exercise Room, Other
Basement Block, Daylight/Lookout Windows, Partially Finished, Walkout
Dining Room Eat In Kitchen, Informal Dining Room, Kitchen/Dining Room
Interior
Heating Other, Wood Stove
Cooling None
Fireplaces Number 1
Fireplaces Type Free Standing, Wood Burning
Fireplace Yes
Appliance Dryer, Microwave, Range, Refrigerator, Washer
Exterior
Parking Features Detached
Garage Spaces 2.0
Pool Shared
Roof Type Age Over 8 Years
Building
Story One
Foundation 768
Sewer Mound Septic, Private Sewer
Water Private, Well
Level or Stories One
Structure Type Other
New Construction false
Schools
School District Webster
Others
HOA Fee Include Beach Access,Other,Recreation Facility,Shared Amenities
Restrictions Mandatory Owners Assoc,Other Covenants
GET MORE INFORMATION
Dustin Dodge, ABR
Vice President - Realtor | License ID: MN: 40695602 | WI: 90855-94






