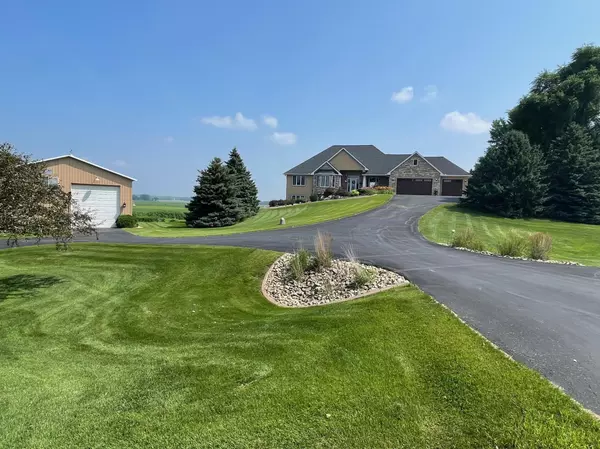4 Beds
4 Baths
3,170 SqFt
4 Beds
4 Baths
3,170 SqFt
Key Details
Property Type Single Family Home
Sub Type Single Family Residence
Listing Status Active
Purchase Type For Sale
Square Footage 3,170 sqft
Price per Sqft $268
Subdivision Ferris Estates
MLS Listing ID 6758533
Bedrooms 4
Full Baths 2
Half Baths 1
HOA Fees $600/ann
Year Built 2004
Annual Tax Amount $6,388
Tax Year 2024
Contingent None
Lot Size 1.670 Acres
Acres 1.67
Lot Dimensions 260x283
Property Sub-Type Single Family Residence
Property Description
Location
State MN
County Dakota
Zoning Residential-Single Family
Rooms
Basement Block, Drain Tiled, Drainage System, Finished, Full, Partially Finished, Storage Space, Sump Basket, Walkout
Dining Room Breakfast Bar, Informal Dining Room, Kitchen/Dining Room, Separate/Formal Dining Room
Interior
Heating Dual, Forced Air, Fireplace(s), Hot Water, Humidifier, Radiant Floor, Radiant
Cooling Central Air
Fireplaces Number 1
Fireplaces Type Circulating, Free Standing, Gas, Insert, Stone
Fireplace Yes
Appliance Air-To-Air Exchanger, Dishwasher, Disposal, Dryer, Electric Water Heater, Exhaust Fan, Fuel Tank - Owned, Humidifier, Water Filtration System, Water Osmosis System, Microwave, Range, Refrigerator, Stainless Steel Appliances, Washer, Water Softener Owned
Exterior
Parking Features Attached Garage, Detached, Asphalt, Finished Garage, Garage Door Opener, Insulated Garage, Multiple Garages, Parking Lot, RV Access/Parking
Garage Spaces 10.0
Fence Chain Link
Pool Above Ground, Outdoor Pool
Roof Type Age 8 Years or Less,Architectural Shingle,Asphalt
Building
Lot Description Many Trees, Underground Utilities
Story One
Foundation 2195
Sewer Holding Tank, Septic System Compliant - Yes, Tank with Drainage Field
Water Drilled, Private, Well
Level or Stories One
Structure Type Brick/Stone,Fiber Cement,Stucco
New Construction false
Schools
School District Farmington
Others
HOA Fee Include Other,Professional Mgmt,Snow Removal
Restrictions Mandatory Owners Assoc
Virtual Tour https://wellcomemat.com/embed/54sn8c6b261b1m914?mls=1
GET MORE INFORMATION
Dustin Dodge, ABR
Vice President - Realtor | License ID: MN: 40695602 | WI: 90855-94






