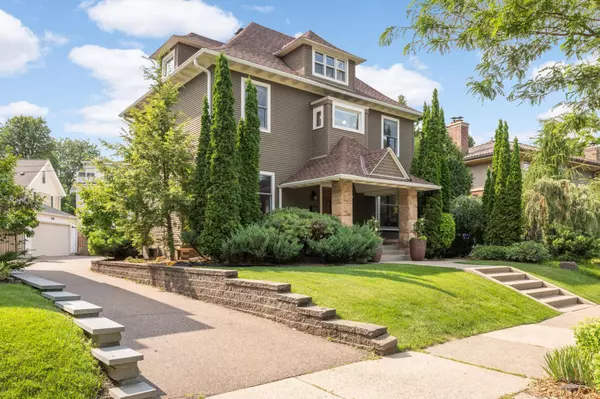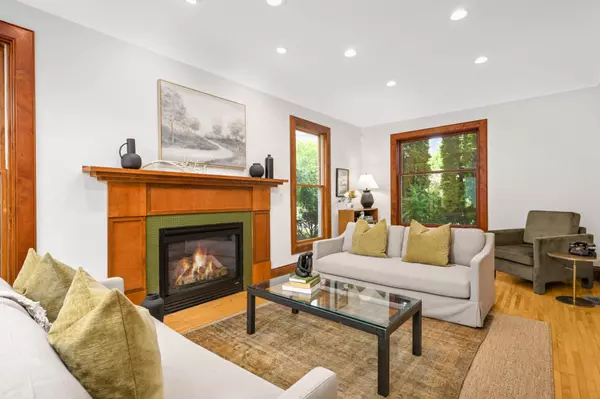4 Beds
5 Baths
2,637 SqFt
4 Beds
5 Baths
2,637 SqFt
OPEN HOUSE
Sun Aug 03, 2:30pm - 4:00pm
Key Details
Property Type Single Family Home
Sub Type Single Family Residence
Listing Status Active
Purchase Type For Sale
Square Footage 2,637 sqft
Price per Sqft $331
Subdivision Lake Of The Isles Add
MLS Listing ID 6750474
Bedrooms 4
Full Baths 2
Half Baths 1
Three Quarter Bath 2
Year Built 1900
Annual Tax Amount $14,312
Tax Year 2025
Contingent None
Lot Size 4,356 Sqft
Acres 0.1
Lot Dimensions 50x84
Property Sub-Type Single Family Residence
Property Description
Location
State MN
County Hennepin
Zoning Residential-Single Family
Rooms
Basement Full, Partially Finished
Dining Room Eat In Kitchen, Separate/Formal Dining Room
Interior
Heating Forced Air, Radiant Floor
Cooling Central Air
Fireplaces Number 1
Fireplaces Type Gas, Living Room
Fireplace Yes
Appliance Chandelier, Cooktop, Dishwasher, Disposal, Dryer, Refrigerator, Stainless Steel Appliances, Wall Oven, Washer
Exterior
Parking Features Detached, Shared Driveway, Garage Door Opener
Garage Spaces 2.0
Pool None
Roof Type Age 8 Years or Less,Asphalt
Building
Lot Description Public Transit (w/in 6 blks), Many Trees
Story More Than 2 Stories
Foundation 893
Sewer City Sewer/Connected
Water City Water/Connected
Level or Stories More Than 2 Stories
Structure Type Wood Siding
New Construction false
Schools
School District Minneapolis
GET MORE INFORMATION
Dustin Dodge, ABR
Vice President - Realtor | License ID: MN: 40695602 | WI: 90855-94






