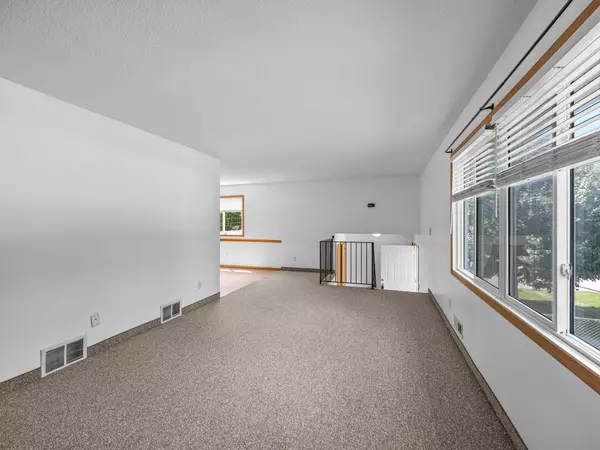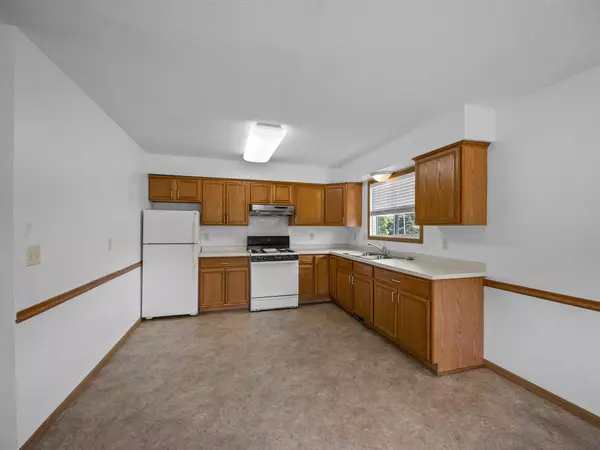4 Beds
1 Bath
1,722 SqFt
4 Beds
1 Bath
1,722 SqFt
Key Details
Property Type Single Family Home
Sub Type Single Family Residence
Listing Status Active
Purchase Type For Sale
Square Footage 1,722 sqft
Price per Sqft $188
Subdivision Inver Grove Factory Add
MLS Listing ID 6737310
Bedrooms 4
Full Baths 1
Year Built 1977
Annual Tax Amount $3,688
Tax Year 2025
Contingent None
Lot Dimensions 150 x 120
Property Sub-Type Single Family Residence
Property Description
Location
State MN
County Dakota
Zoning Residential-Single Family
Rooms
Basement Finished
Dining Room Informal Dining Room, Kitchen/Dining Room
Interior
Heating Forced Air
Cooling None
Fireplace No
Appliance Range, Refrigerator
Exterior
Parking Features Detached, Asphalt, Garage Door Opener
Garage Spaces 2.0
Fence Chain Link, Full
Roof Type Pitched
Building
Lot Description Public Transit (w/in 6 blks), Some Trees
Story Split Entry (Bi-Level)
Foundation 1026
Sewer City Sewer/Connected
Water City Water/Connected
Level or Stories Split Entry (Bi-Level)
Structure Type Vinyl Siding
New Construction false
Schools
School District Inver Grove Hts. Community Schools
GET MORE INFORMATION
Dustin Dodge, ABR
Vice President - Realtor | License ID: MN: 40695602 | WI: 90855-94






