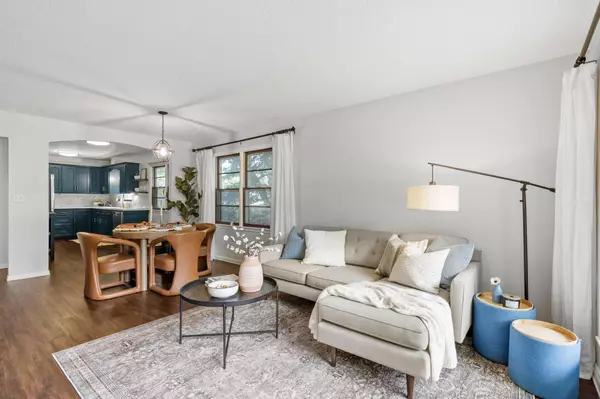4 Beds
2 Baths
2,064 SqFt
4 Beds
2 Baths
2,064 SqFt
OPEN HOUSE
Thu Aug 14, 3:00pm - 5:00pm
Fri Aug 15, 4:00pm - 6:00pm
Sat Aug 16, 12:00pm - 2:00pm
Key Details
Property Type Single Family Home
Sub Type Single Family Residence
Listing Status Coming Soon
Purchase Type For Sale
Square Footage 2,064 sqft
Price per Sqft $201
Subdivision Homecroft, An Add To, The
MLS Listing ID 6752964
Bedrooms 4
Full Baths 1
Three Quarter Bath 1
Year Built 1959
Annual Tax Amount $5,680
Tax Year 2025
Contingent None
Lot Size 6,098 Sqft
Acres 0.14
Lot Dimensions 50x121
Property Sub-Type Single Family Residence
Property Description
Location
State MN
County Ramsey
Zoning Residential-Single Family
Rooms
Basement Daylight/Lookout Windows, Egress Window(s), Finished, Full, Sump Pump
Dining Room Eat In Kitchen, Kitchen/Dining Room
Interior
Heating Forced Air
Cooling Central Air
Fireplace No
Appliance Dishwasher, Disposal, Dryer, Exhaust Fan, Microwave, Range, Refrigerator, Washer
Exterior
Parking Features Detached, Concrete, Garage Door Opener
Garage Spaces 2.0
Fence Chain Link, Full
Roof Type Age 8 Years or Less,Asphalt
Building
Lot Description Public Transit (w/in 6 blks), Many Trees
Story One
Foundation 1032
Sewer City Sewer/Connected
Water City Water/Connected
Level or Stories One
Structure Type Stucco
New Construction false
Schools
School District St. Paul
Others
Virtual Tour https://my.matterport.com/show/?m=Z97yeiRD7D9&brand=0&mls=1&
GET MORE INFORMATION
Dustin Dodge, ABR
Vice President - Realtor | License ID: MN: 40695602 | WI: 90855-94






