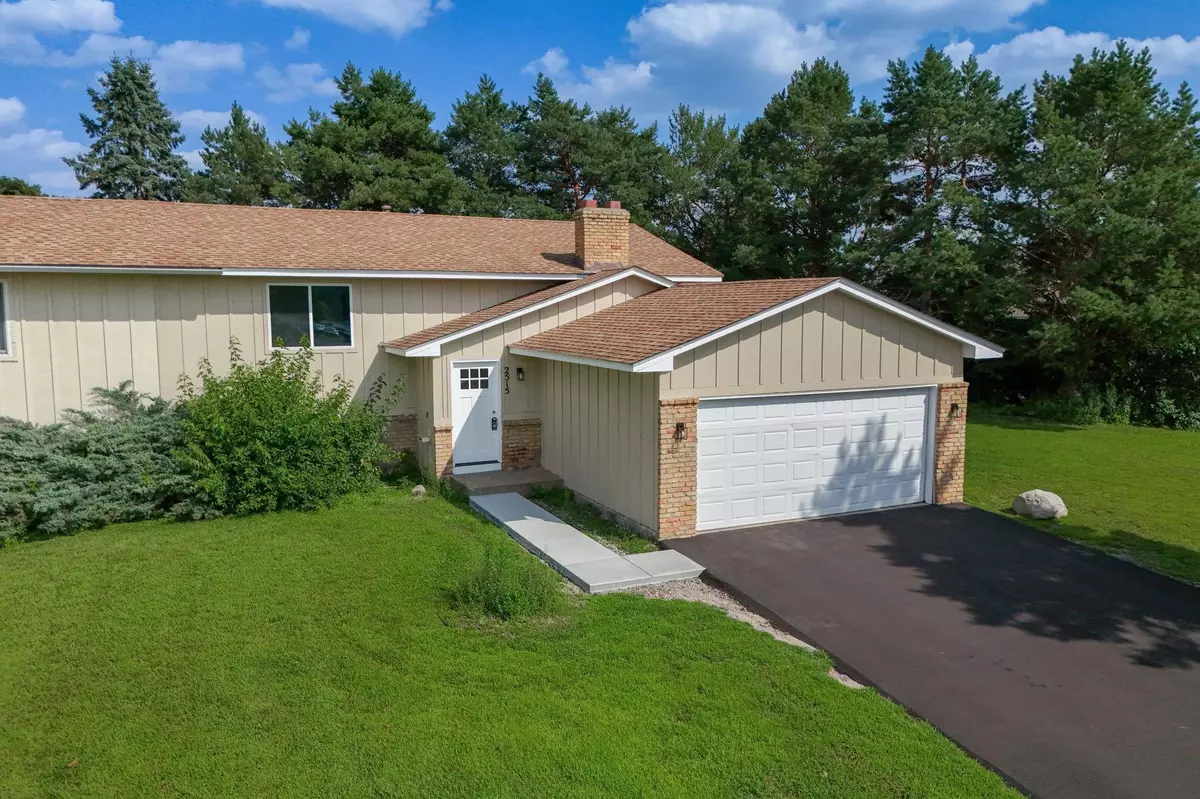
4 Beds
2 Baths
1,610 SqFt
4 Beds
2 Baths
1,610 SqFt
Key Details
Property Type Multi-Family
Sub Type Twin Home
Listing Status Active
Purchase Type For Sale
Square Footage 1,610 sqft
Price per Sqft $242
Subdivision Birchview
MLS Listing ID 6672171
Bedrooms 4
Full Baths 2
Year Built 1983
Annual Tax Amount $3,615
Tax Year 2024
Contingent None
Lot Size 0.270 Acres
Acres 0.27
Lot Dimensions 92x127
Property Sub-Type Twin Home
Property Description
Schedule your showing today.
Location
State MN
County Hennepin
Zoning Residential-Single Family
Rooms
Basement Finished, Full
Dining Room Separate/Formal Dining Room
Interior
Heating Forced Air
Cooling Central Air
Fireplaces Number 1
Fireplaces Type Family Room, Wood Burning
Fireplace Yes
Appliance Dishwasher, Dryer, Range, Refrigerator, Washer
Exterior
Parking Features Attached Garage, Asphalt
Garage Spaces 2.0
Roof Type Age 8 Years or Less,Architectural Shingle
Building
Story Split Entry (Bi-Level)
Foundation 947
Sewer City Sewer/Connected
Water City Water/Connected
Level or Stories Split Entry (Bi-Level)
Structure Type Vinyl Siding
New Construction false
Schools
School District Hopkins
Others
Virtual Tour https://www.zillow.com/view-imx/9d2784b9-0fd0-462b-948b-c268c8189209?wl=true&setAttribution=mls&initialViewType=pano
GET MORE INFORMATION

Dustin Dodge, ABR
Vice President - Realtor | License ID: MN: 40695602 | WI: 90855-94






