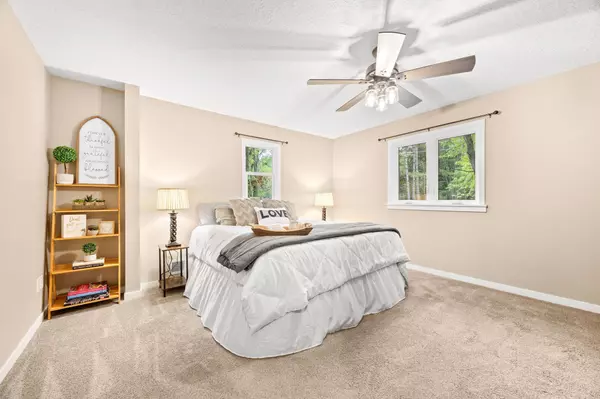4 Beds
2 Baths
2,076 SqFt
4 Beds
2 Baths
2,076 SqFt
Open House
Fri Sep 05, 4:00pm - 7:00pm
Key Details
Property Type Single Family Home
Sub Type Single Family Residence
Listing Status Coming Soon
Purchase Type For Sale
Square Footage 2,076 sqft
Price per Sqft $180
Subdivision Heritage Heights 2
MLS Listing ID 6770395
Bedrooms 4
Full Baths 1
Three Quarter Bath 1
Year Built 1970
Annual Tax Amount $3,590
Tax Year 2024
Contingent None
Lot Size 0.550 Acres
Acres 0.55
Lot Dimensions 171x140
Property Sub-Type Single Family Residence
Property Description
that practically invites gatherings, then head out to the EXPANSIVE DECK—a space made for entertaining under the stars. With a
1/2-ACRE LOT and an ABOVE-GROUND POOL, staying cool in the warm months has never been easier. LOVE TO GARDEN?
This is your place!
Inside, you'll love the FRESHLY-PAINTED SPACES and the FIREPLACE that's ready to keep you cozy when the temperatures
drop. And for those who love to tinker, create, or build, the HEATED GARAGE offers generous STORAGE and MULTIPLE
OUTLETS—yes, enough to run your power tools without compromise. Garage has its own electrical panel! You have to see it to believe it!
This isn't just a house—it's a home designed to be lived in and loved year-round. COME EXPERIENCE IT TODAY!
Location
State MN
County Chisago
Zoning Residential-Single Family
Rooms
Basement Daylight/Lookout Windows, Full, Storage Space, Tile Shower
Dining Room Living/Dining Room
Interior
Heating Forced Air, Fireplace(s), Radiant Floor
Cooling Central Air
Fireplaces Number 1
Fireplaces Type Family Room, Wood Burning
Fireplace Yes
Appliance Dishwasher, Dryer, Exhaust Fan, Gas Water Heater, Microwave, Range, Refrigerator, Stainless Steel Appliances, Washer, Water Softener Owned
Exterior
Parking Features Attached Garage, Concrete, Garage Door Opener, Gravel, Heated Garage, Insulated Garage, RV Access/Parking
Garage Spaces 2.0
Fence Wire, Wood
Pool Above Ground, Outdoor Pool
Roof Type Age Over 8 Years,Asphalt
Building
Lot Description Some Trees
Story Split Entry (Bi-Level)
Foundation 1076
Sewer City Sewer/Connected
Water City Water/Connected
Level or Stories Split Entry (Bi-Level)
Structure Type Vinyl Siding
New Construction false
Schools
School District Forest Lake
GET MORE INFORMATION
Dustin Dodge, ABR
Vice President - Realtor | License ID: MN: 40695602 | WI: 90855-94






