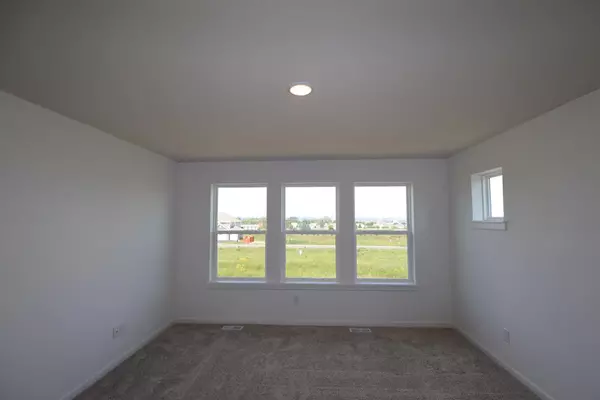
4 Beds
3 Baths
2,565 SqFt
4 Beds
3 Baths
2,565 SqFt
Key Details
Property Type Single Family Home
Sub Type Single Family Residence
Listing Status Active
Purchase Type For Sale
Square Footage 2,565 sqft
Price per Sqft $229
Subdivision Summerland Place
MLS Listing ID 6787758
Bedrooms 4
Full Baths 1
Half Baths 1
Three Quarter Bath 1
HOA Fees $200/ann
Year Built 2025
Tax Year 2025
Contingent None
Lot Size 0.440 Acres
Acres 0.44
Lot Dimensions 58x230x96x300
Property Sub-Type Single Family Residence
Property Description
Location
State MN
County Scott
Community Summerland Place
Zoning Residential-Single Family
Rooms
Basement Finished, Full, Sump Pump
Dining Room Eat In Kitchen, Informal Dining Room, Kitchen/Dining Room, Living/Dining Room
Interior
Heating Forced Air
Cooling Central Air
Fireplaces Number 1
Fireplaces Type Gas
Fireplace No
Appliance Air-To-Air Exchanger, Dishwasher, Disposal, ENERGY STAR Qualified Appliances, Exhaust Fan, Gas Water Heater, Microwave, Range
Exterior
Parking Features Attached Garage, Asphalt, Garage Door Opener
Garage Spaces 3.0
Roof Type Age 8 Years or Less,Asphalt
Building
Story Two
Foundation 1758
Sewer City Sewer/Connected
Water City Water/Connected
Level or Stories Two
Structure Type Brick/Stone,Vinyl Siding
New Construction true
Schools
School District Shakopee
Others
HOA Fee Include Other,Professional Mgmt,Trash,Shared Amenities
GET MORE INFORMATION

Dustin Dodge, ABR
Vice President - Realtor | License ID: MN: 40695602 | WI: 90855-94






