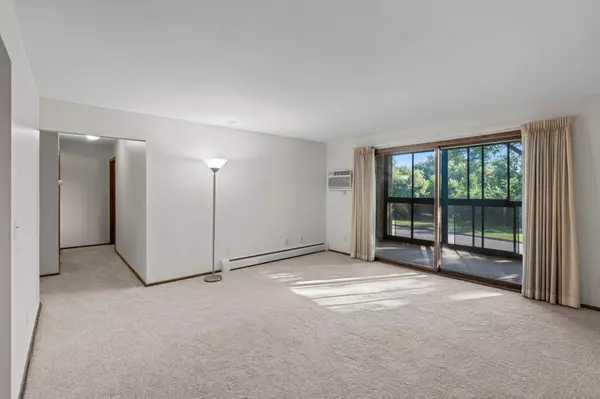
1 Bed
1 Bath
684 SqFt
1 Bed
1 Bath
684 SqFt
Key Details
Property Type Condo
Sub Type Low Rise
Listing Status Active
Purchase Type For Sale
Square Footage 684 sqft
Price per Sqft $211
Subdivision Brookside Manor
MLS Listing ID 6792421
Bedrooms 1
Full Baths 1
HOA Fees $400/mo
Year Built 1965
Annual Tax Amount $1,633
Tax Year 2025
Contingent None
Lot Size 3.080 Acres
Acres 3.08
Lot Dimensions Common
Property Sub-Type Low Rise
Property Description
Location
State MN
County Hennepin
Zoning Residential-Single Family
Rooms
Family Room Amusement/Party Room, Exercise Room, Other
Basement None
Dining Room Informal Dining Room
Interior
Heating Baseboard, Hot Water
Cooling Wall Unit(s)
Fireplace No
Appliance Dishwasher, Exhaust Fan, Range, Refrigerator
Exterior
Parking Features Asphalt, Garage Door Opener, Guest Parking, Heated Garage, Parking Lot, Paved, Underground
Garage Spaces 1.0
Fence None
Pool Below Ground, Indoor
Roof Type Flat
Building
Lot Description Public Transit (w/in 6 blks), Some Trees
Story One
Foundation 684
Sewer City Sewer/Connected
Water City Water/Connected
Level or Stories One
Structure Type Brick/Stone
New Construction false
Schools
School District Edina
Others
HOA Fee Include Maintenance Structure,Controlled Access,Hazard Insurance,Heating,Lawn Care,Maintenance Grounds,Professional Mgmt,Trash,Security,Shared Amenities,Snow Removal
Restrictions Mandatory Owners Assoc,Pets Not Allowed,Rental Restrictions May Apply
GET MORE INFORMATION

Dustin Dodge, ABR
Vice President - Realtor | License ID: MN: 40695602 | WI: 90855-94






