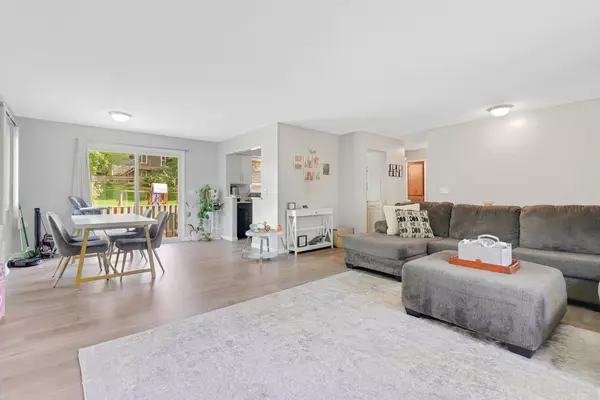
4 Beds
3 Baths
1,770 SqFt
4 Beds
3 Baths
1,770 SqFt
Key Details
Property Type Single Family Home
Sub Type Single Family Residence
Listing Status Active
Purchase Type For Sale
Square Footage 1,770 sqft
Price per Sqft $197
Subdivision Falcon Heights 3Rd Add
MLS Listing ID 6790546
Bedrooms 4
Full Baths 1
Three Quarter Bath 1
Year Built 1980
Annual Tax Amount $4,029
Tax Year 2024
Contingent None
Lot Size 0.280 Acres
Acres 0.28
Lot Dimensions 120x100
Property Sub-Type Single Family Residence
Property Description
The lower-level offers a versatile space that can serve as a large primary bedroom with a vanity sink and a very spacious walk-in closet, or be converted into a family room, home office, or flex room.
Step outside to your back patio, perfect for morning coffee, weekend barbecues, and entertaining guests. The backyard provides plenty of space for gatherings and outdoor fun.
Conveniently located near parks, shopping, and all that downtown River Falls has to offer, this home combines comfort, style, and functionality.
Location
State WI
County Pierce
Zoning Residential-Single Family
Rooms
Basement Daylight/Lookout Windows, Finished, Full
Dining Room Living/Dining Room
Interior
Heating Forced Air
Cooling Central Air
Fireplace No
Appliance Dryer, Microwave, Range, Refrigerator, Washer
Exterior
Parking Features Attached Garage, Asphalt, Garage Door Opener, Tuckunder Garage
Roof Type Age Over 8 Years,Asphalt
Building
Lot Description Some Trees
Story Two
Foundation 1100
Sewer City Sewer/Connected
Water City Water/Connected
Level or Stories Two
Structure Type Brick/Stone,Vinyl Siding
New Construction false
Schools
School District River Falls
Others
Virtual Tour https://wellcomemat.com/embed/56t4977889e91mcai?mls=1
GET MORE INFORMATION

Dustin Dodge, ABR
Vice President - Realtor | License ID: MN: 40695602 | WI: 90855-94






