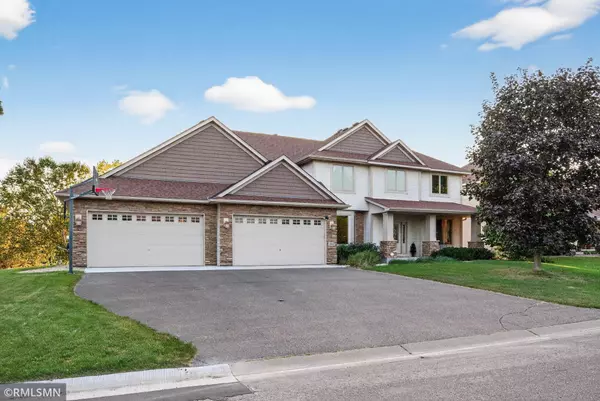
4 Beds
4 Baths
3,156 SqFt
4 Beds
4 Baths
3,156 SqFt
Key Details
Property Type Single Family Home
Sub Type Single Family Residence
Listing Status Active
Purchase Type For Sale
Square Footage 3,156 sqft
Price per Sqft $229
Subdivision Oxbow Creek West
MLS Listing ID 6802477
Bedrooms 4
Full Baths 2
Half Baths 2
HOA Fees $125/qua
Year Built 2006
Annual Tax Amount $9,235
Tax Year 2025
Contingent None
Lot Size 0.450 Acres
Acres 0.45
Lot Dimensions 114x240x56x270
Property Sub-Type Single Family Residence
Property Description
Location
State MN
County Hennepin
Zoning Residential-Single Family
Rooms
Basement Block, Daylight/Lookout Windows, Full, Storage Space, Unfinished, Walkout
Interior
Heating Forced Air
Cooling Central Air
Fireplaces Number 2
Fireplace Yes
Exterior
Parking Features Attached Garage
Garage Spaces 4.0
Building
Story Two
Foundation 1601
Sewer City Sewer/Connected
Water City Water/Connected
Level or Stories Two
Structure Type Brick Veneer,Vinyl Siding
New Construction false
Schools
School District Anoka-Hennepin
Others
HOA Fee Include Professional Mgmt,Shared Amenities
Virtual Tour https://my.matterport.com/show/?m=jwGPxb5Bj1Q&mls=1
GET MORE INFORMATION

Dustin Dodge, ABR
Vice President - Realtor | License ID: MN: 40695602 | WI: 90855-94






