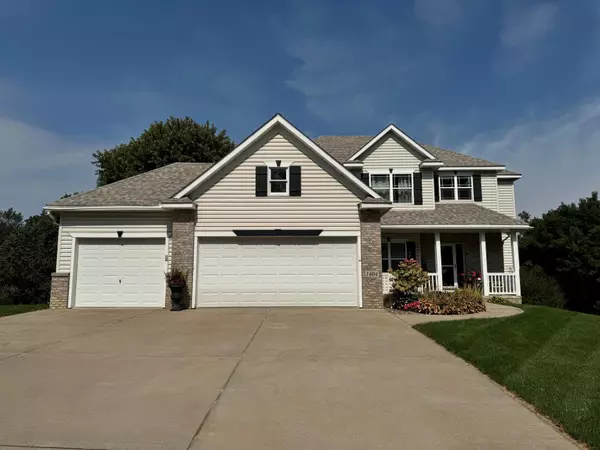
4 Beds
4 Baths
3,304 SqFt
4 Beds
4 Baths
3,304 SqFt
Key Details
Property Type Single Family Home
Sub Type Single Family Residence
Listing Status Active
Purchase Type For Sale
Square Footage 3,304 sqft
Price per Sqft $181
Subdivision Featherstone Ridge
MLS Listing ID 6803038
Bedrooms 4
Full Baths 3
Half Baths 1
Year Built 2002
Annual Tax Amount $6,670
Tax Year 2025
Contingent None
Lot Size 0.730 Acres
Acres 0.73
Lot Dimensions 130x236x131x252
Property Sub-Type Single Family Residence
Property Description
Location
State MN
County Dakota
Zoning Residential-Single Family
Body of Water Mississippi River
Rooms
Basement Block, Finished, Concrete, Storage Space, Walkout
Dining Room Informal Dining Room, Kitchen/Dining Room, Separate/Formal Dining Room
Interior
Heating Forced Air
Cooling Central Air
Fireplaces Number 1
Fireplaces Type Circulating, Gas, Living Room
Fireplace Yes
Appliance Air-To-Air Exchanger, Cooktop, Dishwasher, Disposal, Double Oven, Dryer, ENERGY STAR Qualified Appliances, Exhaust Fan, Freezer, Humidifier, Gas Water Heater, Water Filtration System, Water Osmosis System, Refrigerator, Tankless Water Heater, Wall Oven, Washer, Water Softener Owned
Exterior
Parking Features Attached Garage, Concrete, Garage Door Opener, Insulated Garage
Garage Spaces 3.0
Fence None
Pool None
Waterfront Description River View
View Y/N North
View North
Roof Type Age 8 Years or Less,Asphalt
Building
Lot Description Many Trees
Story Two
Foundation 1212
Sewer City Sewer/Connected
Water City Water/Connected
Level or Stories Two
Structure Type Vinyl Siding
New Construction false
Schools
School District Hastings
GET MORE INFORMATION

Dustin Dodge, ABR
Vice President - Realtor | License ID: MN: 40695602 | WI: 90855-94






