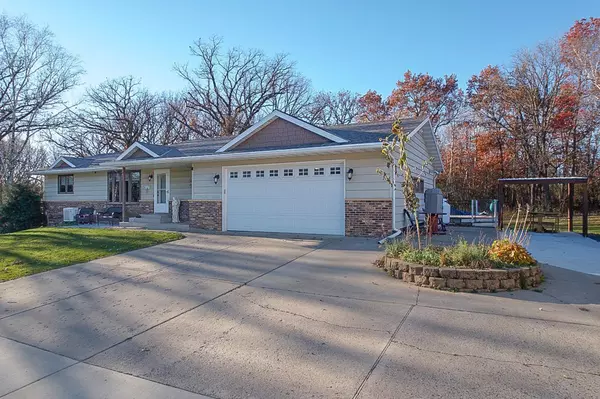
4 Beds
2 Baths
2,327 SqFt
4 Beds
2 Baths
2,327 SqFt
Key Details
Property Type Single Family Home
Sub Type Single Family Residence
Listing Status Active
Purchase Type For Sale
Square Footage 2,327 sqft
Price per Sqft $257
MLS Listing ID 6810684
Bedrooms 4
Full Baths 1
Three Quarter Bath 1
Year Built 1975
Annual Tax Amount $3,778
Tax Year 2025
Contingent None
Lot Size 5.000 Acres
Acres 5.0
Lot Dimensions 330x665x330x665
Property Sub-Type Single Family Residence
Property Description
Step into the bright sunroom or cozy up at the walk-up bar, both overlooking your private backyard retreat. Enjoy gatherings on the expansive maintenance-free deck that wraps around the sparkling pool — perfect for entertaining, relaxing, or soaking up the peaceful views.
Downstairs, the spacious family room provides even more room to unwind or host guests, with plenty of space for a game area and a warm wood-burning fireplace.
For hobbyists or anyone needing extra space, the impressive 28x36 heated and insulated workshop (with 12-ft sidewalls and LP furnace) is ready for your projects year-round. The attached garage is also insulated and heated, and the 12x16 insulated storage shed is just waiting to be transformed into your dream "she-shed" or studio.
Outdoors, enjoy evenings around the fire ring, extra parking for a trailer or camper, and your own private bridge leading to a peaceful island hideaway — the perfect place to relax in nature.
Location
State MN
County Stearns
Zoning Residential-Single Family
Rooms
Basement Block, Egress Window(s), Finished, Full, Walkout
Dining Room Kitchen/Dining Room
Interior
Heating Baseboard, Ductless Mini-Split
Cooling Central Air, Ductless Mini-Split
Fireplaces Number 1
Fireplaces Type Family Room, Wood Burning
Fireplace No
Appliance Dishwasher, Dryer, Electric Water Heater, Fuel Tank - Rented, Microwave, Range, Refrigerator, Washer, Water Softener Owned
Exterior
Parking Features Attached Garage, Detached, Gravel, Heated Garage, Insulated Garage
Garage Spaces 4.0
Pool Above Ground, Outdoor Pool
Roof Type Asphalt
Building
Lot Description Many Trees
Story One
Foundation 1092
Sewer Private Sewer
Water Well
Level or Stories One
Structure Type Brick/Stone,Wood Siding
New Construction false
Schools
School District Rocori
Others
Virtual Tour https://wellcomemat.com/embed/58qlce371bcf1mdnd?mls=1
GET MORE INFORMATION

Dustin Dodge, ABR
Vice President - Realtor | License ID: MN: 40695602 | WI: 90855-94






