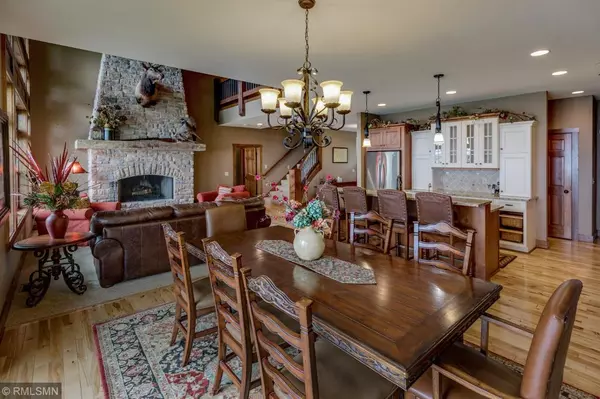$779,900
$799,900
2.5%For more information regarding the value of a property, please contact us for a free consultation.
5 Beds
3 Baths
4,724 SqFt
SOLD DATE : 08/27/2019
Key Details
Sold Price $779,900
Property Type Single Family Home
Sub Type Single Family Residence
Listing Status Sold
Purchase Type For Sale
Square Footage 4,724 sqft
Price per Sqft $165
Subdivision Forest Royale
MLS Listing ID 5235079
Sold Date 08/27/19
Bedrooms 5
Full Baths 3
HOA Fees $216/ann
Year Built 2007
Annual Tax Amount $4,624
Tax Year 2019
Contingent None
Lot Size 1.620 Acres
Acres 1.62
Lot Dimensions 242x341x132x359
Property Description
Leech Lake 242' of shoreline & 1.6 acres are the perfect setting for this beautifully designed lake home! You'll love the privacy of only twelve home sites in this development with over 30 acres of association owned land retained for greenspace/woods. This home offers 5 bedrooms / 3 baths plus a loft area. The main level features an open floor plan with outstanding lake views, & a full lake side deck along with a screen porch with its own fireplace - perfect for enjoying the views! Additional amenities include a main floor master suite, main floor laundry, & a main floor guest bedroom. The finished walkout level is perfect for entertaining with a full wet bar, billiards room, a media room, & stunning views of Leech Lake. Two bedrooms & a bath complete the walk out level. Leech Lake offers the top walleye & musky fishing in MN with 195 miles of lakeshore to fish, enjoy water sports, & to boat to one of the many restaurants on the lake! 2 slips in a newly updated harbor w/ boat ramp!
Location
State MN
County Cass
Zoning Residential-Single Family
Body of Water Leech
Lake Name Leech
Rooms
Basement Finished, Full, Insulating Concrete Forms, Walkout
Interior
Heating Forced Air, Fireplace(s)
Cooling Central Air
Fireplaces Number 3
Fireplaces Type Family Room, Gas, Living Room, Stone, Wood Burning Stove
Fireplace Yes
Appliance Dishwasher, Dryer, Exhaust Fan, Fuel Tank - Owned, Range, Refrigerator, Washer, Water Softener Owned
Exterior
Garage Attached Garage, Insulated Garage
Garage Spaces 2.0
Waterfront true
Waterfront Description Lake Front
View East, Lake
Roof Type Asphalt
Road Frontage No
Parking Type Attached Garage, Insulated Garage
Building
Story One and One Half
Foundation 2160
Sewer Private Sewer
Water Submersible - 4 Inch, Drilled, Well
Level or Stories One and One Half
Structure Type Wood Siding
New Construction false
Schools
School District Walker-Hackensack-Akeley
Others
HOA Fee Include Shared Amenities
Restrictions Mandatory Owners Assoc,Other Covenants
Read Less Info
Want to know what your home might be worth? Contact us for a FREE valuation!

Our team is ready to help you sell your home for the highest possible price ASAP
GET MORE INFORMATION







