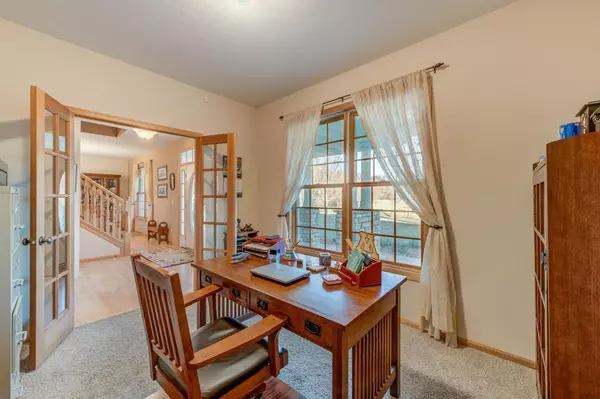$420,000
$429,900
2.3%For more information regarding the value of a property, please contact us for a free consultation.
3 Beds
3 Baths
2,727 SqFt
SOLD DATE : 02/21/2020
Key Details
Sold Price $420,000
Property Type Single Family Home
Sub Type Single Family Residence
Listing Status Sold
Purchase Type For Sale
Square Footage 2,727 sqft
Price per Sqft $154
Subdivision Deerfield
MLS Listing ID 5335113
Sold Date 02/21/20
Bedrooms 3
Full Baths 2
Half Baths 1
Year Built 2001
Annual Tax Amount $5,854
Tax Year 2018
Contingent None
Lot Size 3.000 Acres
Acres 3.0
Lot Dimensions 397 X 327 X 397 X 327
Property Description
This PRIME home with three fully landscaped acres with apple trees and black walnut trees that back to open fields with long range views await! You will love the oversized front porch, large back deck with westerly views, and the oversized 3-car garage with space for your extras!
Inside, the open foyer welcomes you to this custom home design. The beautiful hardwood floors stretch throughout the open floor plan! The office with french doors and formal dining flank the foyer. The living room is open to the informal dining and large kitchen, and boasts sunset views and warm cozy fireplace. You will also love the main floor laundry and large mudroom!
The upper level has an inviting master suite with generous private bath and walk-in closet! In addition to the three bedrooms, there is also a wonderful computer/loft!
Location
State WI
County St. Croix
Zoning Residential-Single Family
Rooms
Basement Daylight/Lookout Windows, Full, Concrete, Sump Pump, Unfinished
Dining Room Breakfast Area, Informal Dining Room, Separate/Formal Dining Room
Interior
Heating Forced Air
Cooling Central Air
Fireplaces Number 1
Fireplaces Type Living Room, Wood Burning
Fireplace Yes
Appliance Air-To-Air Exchanger, Dishwasher, Dryer, Freezer, Humidifier, Microwave, Range, Refrigerator, Washer
Exterior
Garage Attached Garage, Asphalt
Garage Spaces 3.0
Fence Chain Link, Invisible
Roof Type Age Over 8 Years,Asphalt,Pitched
Parking Type Attached Garage, Asphalt
Building
Lot Description Tree Coverage - Medium
Story Two
Foundation 1527
Sewer Private Sewer
Water Well
Level or Stories Two
Structure Type Brick/Stone,Fiber Cement,Stucco
New Construction false
Schools
School District Hudson
Read Less Info
Want to know what your home might be worth? Contact us for a FREE valuation!

Our team is ready to help you sell your home for the highest possible price ASAP
GET MORE INFORMATION







