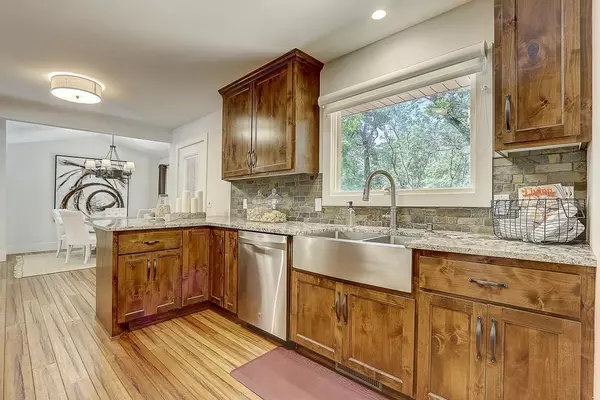$600,000
$598,000
0.3%For more information regarding the value of a property, please contact us for a free consultation.
4 Beds
3 Baths
3,232 SqFt
SOLD DATE : 09/28/2020
Key Details
Sold Price $600,000
Property Type Single Family Home
Sub Type Single Family Residence
Listing Status Sold
Purchase Type For Sale
Square Footage 3,232 sqft
Price per Sqft $185
Subdivision Auditors Sub 306
MLS Listing ID 5647462
Sold Date 09/28/20
Bedrooms 4
Full Baths 2
Three Quarter Bath 1
Year Built 1966
Annual Tax Amount $5,457
Tax Year 2020
Contingent None
Lot Size 0.800 Acres
Acres 0.8
Lot Dimensions 135x301x127x280
Property Description
Stunning home completely remodeled in 2014 with beautiful finishes throughout! Amazing location close to tons of amenities, highway access & more! Incredible .80-acre lot with excellent outdoor spaces – patio, fire-pit, deck, impressive landscaping – plus wooded backyard for ultimate privacy! Hardwood floors, bronze finishes & open sun-filled main level. Kitchen has stainless-steel, granite, tons of updated cabinetry, breakfast bar seating & more. Dining with nearby access to deck. Living room with wood-burning fireplace. Huge Master Suite with walk-in closet, walls of windows with amazing private views & luxurious private bath. UL 2nd bedroom with ensuite bath. Lower level spacious walkout family room and rec space with gorgeous gas fireplace + 3rd BR & full BA. Finished 4th level with stamped concrete floor & big bonus space! Close to parks, trails, schools, Ridgedale Mall & much more!
Location
State MN
County Hennepin
Zoning Residential-Single Family
Rooms
Basement Walkout, Full, Finished, Daylight/Lookout Windows, Egress Window(s)
Dining Room Separate/Formal Dining Room, Kitchen/Dining Room
Interior
Heating Forced Air
Cooling Central Air
Fireplaces Number 2
Fireplaces Type Living Room, Family Room, Wood Burning, Gas, Brick, Stone
Fireplace Yes
Appliance Range, Microwave, Dishwasher, Refrigerator, Washer, Dryer, Water Softener Owned, Gas Water Heater, Disposal, Humidifier
Exterior
Parking Features Attached Garage, Asphalt, Garage Door Opener
Garage Spaces 2.0
Building
Lot Description Tree Coverage - Heavy
Story Four or More Level Split
Foundation 1684
Sewer City Sewer/Connected
Water City Water/Connected, Well
Level or Stories Four or More Level Split
Structure Type Wood Siding,Shake Siding,Brick/Stone
New Construction false
Schools
School District Hopkins
Read Less Info
Want to know what your home might be worth? Contact us for a FREE valuation!

Our team is ready to help you sell your home for the highest possible price ASAP






