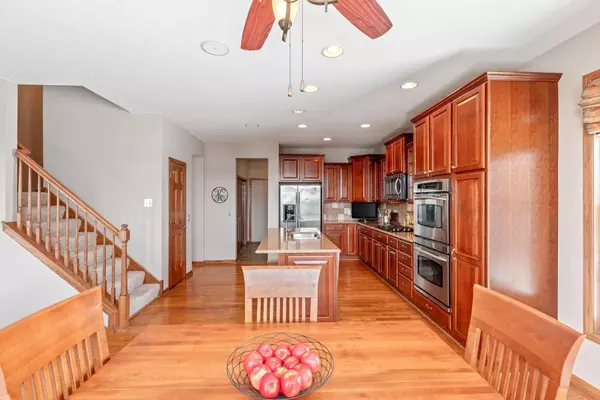$515,000
$515,000
For more information regarding the value of a property, please contact us for a free consultation.
4 Beds
3 Baths
3,190 SqFt
SOLD DATE : 03/26/2021
Key Details
Sold Price $515,000
Property Type Single Family Home
Sub Type Single Family Residence
Listing Status Sold
Purchase Type For Sale
Square Footage 3,190 sqft
Price per Sqft $161
Subdivision The Greenway 1St Add
MLS Listing ID 5708210
Sold Date 03/26/21
Bedrooms 4
Full Baths 2
Half Baths 1
HOA Fees $100/qua
Year Built 2003
Annual Tax Amount $5,650
Tax Year 2020
Contingent None
Lot Size 0.380 Acres
Acres 0.38
Lot Dimensions 104*160*95*192
Property Description
H&B offers due 2/15 7 pm.An executive masterpiece that allows for both formal room & informal spaces on the main floor w 4 bedrooms & loft upstairs. The den has double French doors with views of the treed backyard. Both the formal dining and formal living rooms could be also used as flex rooms for future in-home offices or study areas. The great room is open & inviting with a full wall of windows, entertainment center surrounding the gas fireplace, sound system and TV. The kitchen is designer quality with the cherry cabinets, granite countertops and adjoining informal dinette. The owner’s suite is accessed through double paneled doors, has a cathedral vault with chandelier, walk in closet and opulent private bath. Three bedrooms have lovely walk-in closets, and the western bedroom includes a window seat with storage. The lower level is ready to finish with plumbing for future bath, daylight windows for two future bedrooms, and walkout at future family room with exterior concrete patio.
Location
State MN
County Dakota
Zoning Residential-Single Family
Rooms
Basement Brick/Mortar, Daylight/Lookout Windows, Full, Concrete, Sump Pump, Walkout
Dining Room Eat In Kitchen, Informal Dining Room, Separate/Formal Dining Room
Interior
Heating Forced Air
Cooling Central Air
Fireplaces Number 1
Fireplaces Type Family Room, Gas
Fireplace Yes
Appliance Cooktop, Dishwasher, Dryer, Gas Water Heater, Microwave, Refrigerator, Wall Oven, Washer, Water Softener Owned
Exterior
Garage Attached Garage, Concrete, Garage Door Opener, Insulated Garage
Garage Spaces 3.0
Pool Below Ground, Heated, Shared
Roof Type Age 8 Years or Less,Asphalt,Pitched
Parking Type Attached Garage, Concrete, Garage Door Opener, Insulated Garage
Building
Lot Description Tree Coverage - Medium
Story Two
Foundation 1633
Sewer City Sewer/Connected
Water City Water/Connected
Level or Stories Two
Structure Type Brick/Stone,Metal Siding,Vinyl Siding
New Construction false
Schools
School District Lakeville
Others
HOA Fee Include Other,Professional Mgmt,Shared Amenities
Read Less Info
Want to know what your home might be worth? Contact us for a FREE valuation!

Our team is ready to help you sell your home for the highest possible price ASAP
GET MORE INFORMATION







