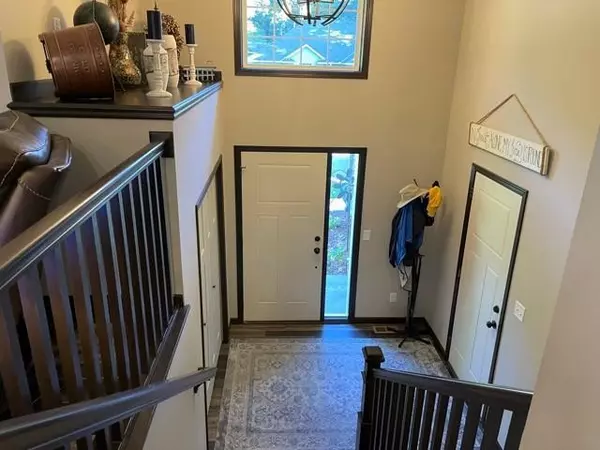$321,000
$322,900
0.6%For more information regarding the value of a property, please contact us for a free consultation.
4 Beds
3 Baths
2,236 SqFt
SOLD DATE : 10/28/2021
Key Details
Sold Price $321,000
Property Type Single Family Home
Sub Type Single Family Residence
Listing Status Sold
Purchase Type For Sale
Square Footage 2,236 sqft
Price per Sqft $143
Subdivision Kilbirnie Woods
MLS Listing ID 6095801
Sold Date 10/28/21
Bedrooms 4
Full Baths 2
Three Quarter Bath 1
Year Built 2019
Annual Tax Amount $2,982
Tax Year 2021
Contingent None
Lot Size 0.400 Acres
Acres 0.4
Lot Dimensions 85x209x85x204
Property Description
Beautiful newer four-bedroom, three-bath home situated on a private wooded lot. The spacious entry welcomes you. You will appreciate the open Floor plan, vaulted ceilings, and rich-looking laminate vinyl flooring. The kitchen features ample storage, granite countertops, a center island, upgraded black stainless steel appliances including a gas stove, and a pantry. The owner's suite which looks out on the private, wooded back yard comes with a private bath and walk-in closet The lower level has a large family room, two additional bedrooms, and a full bath. A large 12 x 14 Deck, 12 x 16 Storage Shed, 3-stall heated garage, and inground sprinkler system make this a fantastic place to call home.
Location
State MN
County Sherburne
Zoning Residential-Single Family
Rooms
Basement Block, Daylight/Lookout Windows, Drain Tiled, Drainage System, Finished, Full, Sump Pump
Dining Room Eat In Kitchen, Informal Dining Room, Living/Dining Room
Interior
Heating Forced Air
Cooling Central Air
Fireplace No
Appliance Air-To-Air Exchanger, Dishwasher, Microwave, Range, Refrigerator
Exterior
Garage Attached Garage, Asphalt, Garage Door Opener, Heated Garage, Insulated Garage
Garage Spaces 3.0
Roof Type Age 8 Years or Less,Asphalt,Pitched
Parking Type Attached Garage, Asphalt, Garage Door Opener, Heated Garage, Insulated Garage
Building
Lot Description Tree Coverage - Heavy
Story Split Entry (Bi-Level)
Foundation 1161
Sewer City Sewer/Connected
Water City Water/Connected
Level or Stories Split Entry (Bi-Level)
Structure Type Fiber Board,Metal Siding,Shake Siding,Vinyl Siding
New Construction false
Schools
School District St. Cloud
Read Less Info
Want to know what your home might be worth? Contact us for a FREE valuation!

Our team is ready to help you sell your home for the highest possible price ASAP
GET MORE INFORMATION







