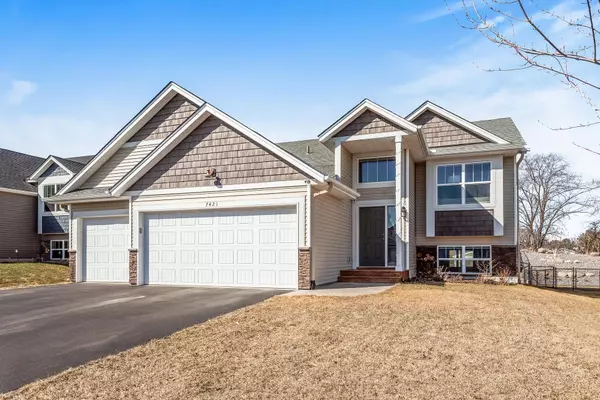$440,000
$399,900
10.0%For more information regarding the value of a property, please contact us for a free consultation.
4 Beds
3 Baths
2,783 SqFt
SOLD DATE : 05/02/2022
Key Details
Sold Price $440,000
Property Type Single Family Home
Sub Type Single Family Residence
Listing Status Sold
Purchase Type For Sale
Square Footage 2,783 sqft
Price per Sqft $158
Subdivision Wildflower Meadows 3Rd Add
MLS Listing ID 6168317
Sold Date 05/02/22
Bedrooms 4
Full Baths 1
Three Quarter Bath 2
Year Built 2016
Annual Tax Amount $4,572
Tax Year 2021
Contingent None
Lot Size 9,583 Sqft
Acres 0.22
Lot Dimensions 65x150
Property Description
Your search ends here! Former model home that's almost like new construction. Welcome home to a roomy entry w/ coat closet + shiplap accent wall & into an open kitchen, living room, & dining room brightened by natural light pouring in from both eastern & western windows. Cool in a spacious kitchen w/ a kitchen island + breakfast bar, stainless steel appliances, timeless white cabinets, & a pantry. Relax in a naturally lit living room w/ plush carpet under a soaring vaulted ceiling. Dine in a sunny dining room that walks out to a deck larger deck overlooking the fenced backyard. Entertain or unwind in an enormous lower level, brightly lit from east + west facing daylight windows, w/ enough room for an entertainment area, a workout area, AND that pool table you always wanted ... w/ room to spare. You'll appreciate a sizable 3-car garage w/ plenty of storage space, & a clean, dry utility + laundry room w/ additional storage. An incredible opportunity to own a such a young home. Beautiful!
Location
State MN
County Wright
Zoning Residential-Single Family
Rooms
Basement Daylight/Lookout Windows, Drain Tiled, Finished, Storage Space, Sump Pump
Dining Room Kitchen/Dining Room
Interior
Heating Forced Air
Cooling Central Air
Fireplace No
Appliance Air-To-Air Exchanger, Dishwasher, Disposal, Dryer, Gas Water Heater, Microwave, Range, Refrigerator, Washer, Water Softener Owned
Exterior
Parking Features Attached Garage, Asphalt, Garage Door Opener, Heated Garage, Insulated Garage, Storage
Garage Spaces 3.0
Fence Chain Link
Pool None
Roof Type Age 8 Years or Less,Asphalt,Pitched
Building
Lot Description Tree Coverage - Light
Story Split Entry (Bi-Level)
Foundation 1540
Sewer City Sewer/Connected
Water City Water/Connected
Level or Stories Split Entry (Bi-Level)
Structure Type Brick/Stone,Shake Siding,Vinyl Siding
New Construction false
Schools
School District Elk River
Read Less Info
Want to know what your home might be worth? Contact us for a FREE valuation!

Our team is ready to help you sell your home for the highest possible price ASAP






