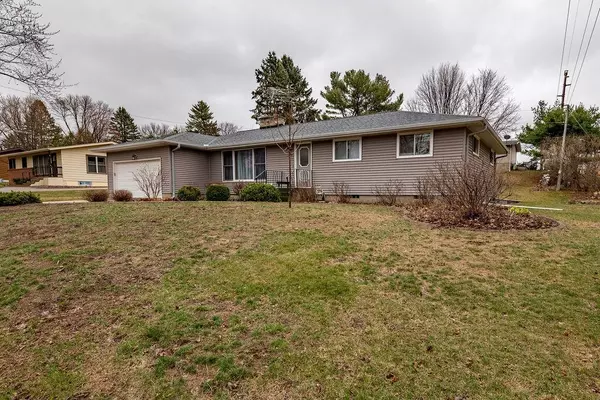$300,000
$269,900
11.2%For more information regarding the value of a property, please contact us for a free consultation.
5 Beds
3 Baths
2,680 SqFt
SOLD DATE : 06/06/2022
Key Details
Sold Price $300,000
Property Type Single Family Home
Sub Type Single Family Residence
Listing Status Sold
Purchase Type For Sale
Square Footage 2,680 sqft
Price per Sqft $111
Subdivision Sunset Add
MLS Listing ID 6185316
Sold Date 06/06/22
Bedrooms 5
Full Baths 1
Half Baths 1
Three Quarter Bath 1
Year Built 1960
Annual Tax Amount $3,168
Tax Year 2021
Contingent None
Lot Size 10,018 Sqft
Acres 0.23
Lot Dimensions 90x110
Property Description
Spread out in 2,680 finished square feet in this well cared for 5BR/3BA 1 Story located in an established edge of town neighborhood! Nicely sized living room boasts a vaulted ceiling with beam accents and one side of the two sided woodburning fireplace! Adjoining dining has same ceiling details, 2nd side of the fireplace plus a picture window overlooking the backyard! Roomy kitchen provides tons of cabinetry, pantry, breakfast bar and includes appliances. Updated main floor full bath features new subway tile tub surround, shiplap wall & sink/countertop; half bath; entry/mud room with shiplap wall has laundry hookups! Four main floor bedrooms offer hardwood floors exposed or under carpet! Finished lower level includes an inviting family room, new 3/4 bath, fifth bedroom w/newer egress window and the current laundry. Good storage; 2 car attached has new garage OH & service doors; concrete drive; level lot w/yard shed & mature trees is near the end of the dead end street! New roof 2019.
Location
State WI
County Pierce
Zoning Residential-Single Family
Rooms
Basement Block, Drain Tiled, Drainage System, Egress Window(s), Finished, Full, Sump Pump
Dining Room Kitchen/Dining Room
Interior
Heating Forced Air
Cooling Central Air
Fireplaces Number 1
Fireplaces Type Living Room, Wood Burning
Fireplace Yes
Appliance Dishwasher, Dryer, Microwave, Range, Refrigerator, Washer
Exterior
Parking Features Attached Garage, Concrete, Garage Door Opener
Garage Spaces 2.0
Roof Type Age 8 Years or Less,Asphalt
Building
Lot Description Tree Coverage - Medium
Story One
Foundation 1596
Sewer City Sewer/Connected
Water City Water/Connected
Level or Stories One
Structure Type Vinyl Siding
New Construction false
Schools
School District Ellsworth Community
Read Less Info
Want to know what your home might be worth? Contact us for a FREE valuation!

Our team is ready to help you sell your home for the highest possible price ASAP






