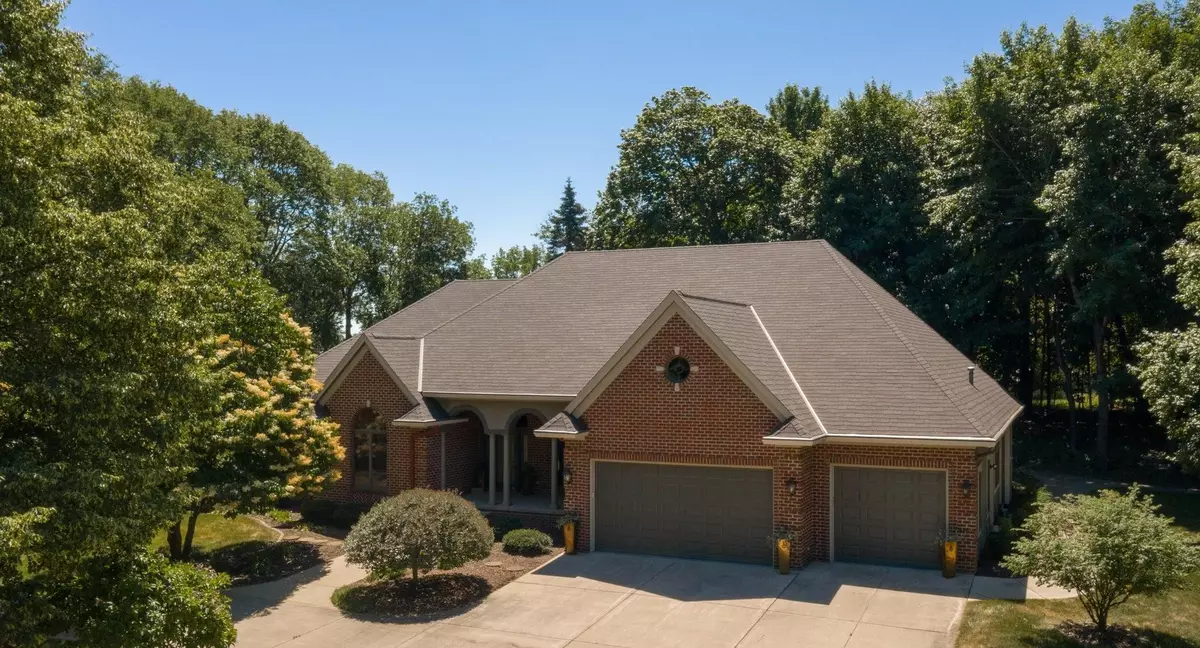$610,000
$649,900
6.1%For more information regarding the value of a property, please contact us for a free consultation.
7 Beds
5 Baths
7,292 SqFt
SOLD DATE : 08/05/2022
Key Details
Sold Price $610,000
Property Type Single Family Home
Sub Type Single Family Residence
Listing Status Sold
Purchase Type For Sale
Square Footage 7,292 sqft
Price per Sqft $83
Subdivision Rice Lake Estates
MLS Listing ID 6009777
Sold Date 08/05/22
Bedrooms 7
Full Baths 4
Half Baths 1
Year Built 1994
Annual Tax Amount $6,931
Tax Year 2020
Contingent None
Lot Size 0.950 Acres
Acres 0.95
Lot Dimensions 100x390
Property Description
Executive home in Waseca’s upscale Rice Lake Estates neighborhood on an oversized private lot with mature hardwoods. 7000 sq ft of living space, featuring 7 bedrooms, 4.5 bathrooms, office and an epoxy floor 3 stall garage allows room for maintaining a work/life balance! This luxury home has custom & updated amenities, including: quartz & soapstone kitchen counters, wine fridge, custom cabinetry, formal living & dining areas, gas fireplace, custom dentil wood trim & solid oak flooring, main floor owner’s suite, 3 sizeable bedrooms & laundry. Two convenient stairways lead downstairs, designed for entertaining with a movie & game room, wet bar, fitness room, private sauna, whole house audio system & 3 bedrooms. For peace of mind, this house has a professionally installed air purification system, security system & an emergency generator. This stunning home has privacy tree coverage, patio, hot tub & a garden shed for storage. Take advantage of low rates & lock in your dream home!
Location
State MN
County Waseca
Zoning Residential-Single Family
Rooms
Basement Full
Dining Room Eat In Kitchen, Informal Dining Room, Separate/Formal Dining Room
Interior
Heating Forced Air, Fireplace(s)
Cooling Central Air
Fireplaces Number 1
Fireplaces Type Family Room, Gas
Fireplace Yes
Appliance Air-To-Air Exchanger, Dishwasher, Dryer, Electronic Air Filter, Humidifier, Water Filtration System, Iron Filter, Microwave, Range, Refrigerator, Washer, Water Softener Owned
Exterior
Garage Concrete, Insulated Garage
Garage Spaces 3.0
Roof Type Asphalt
Parking Type Concrete, Insulated Garage
Building
Lot Description Tree Coverage - Medium
Story One
Foundation 3646
Sewer Private Sewer
Water Shared System
Level or Stories One
Structure Type Brick/Stone,Cedar
New Construction false
Schools
School District Waseca
Read Less Info
Want to know what your home might be worth? Contact us for a FREE valuation!

Our team is ready to help you sell your home for the highest possible price ASAP
GET MORE INFORMATION







