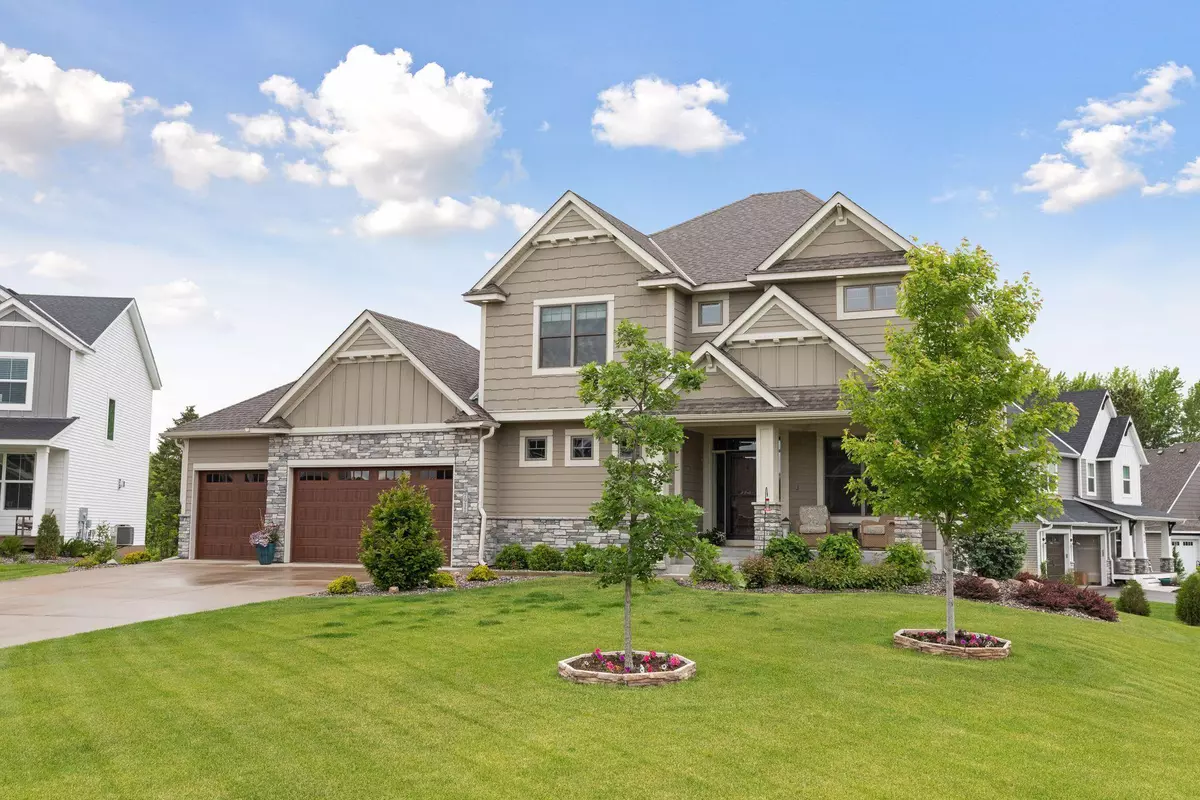$825,000
$850,000
2.9%For more information regarding the value of a property, please contact us for a free consultation.
5 Beds
5 Baths
4,249 SqFt
SOLD DATE : 08/10/2022
Key Details
Sold Price $825,000
Property Type Single Family Home
Sub Type Single Family Residence
Listing Status Sold
Purchase Type For Sale
Square Footage 4,249 sqft
Price per Sqft $194
Subdivision Stonegate At Rush Creek
MLS Listing ID 6189496
Sold Date 08/10/22
Bedrooms 5
Full Baths 2
Half Baths 1
Three Quarter Bath 2
Year Built 2017
Annual Tax Amount $8,368
Tax Year 2022
Contingent None
Lot Size 0.270 Acres
Acres 0.27
Lot Dimensions 97x107x105x139
Property Description
Exceptional 2 story custom built home with over 4,200 FSF. This meticulous home boasts a spacious and open layout with beautiful Marvin Integrity windows, that provides an abundance of natural light throughout. Wonderfully spacious kitchen includes SS appliances, maple cabinetry, large island & Cambria countertops all of which overlooks the living room with a cozy fireplace & tasteful built-ins, a great gathering space. Upper level boasts 4 bedrooms including a beautiful master suite w/ in floor heat & your convenient upper-level laundry. Lower level includes a 5th bedroom, ¾ bath and an expansive family room w/ wet bar & fireplace perfect for entertaining. Wonderful cul-de-sac location w/in walking distance to Rush Creek Golf Course, close proximity to parks, shopping and restaurants. 3D Tour is available online. Welcome Home!
Location
State MN
County Hennepin
Zoning Residential-Single Family
Rooms
Basement Daylight/Lookout Windows, Drain Tiled, Drainage System, Egress Window(s), Finished, Concrete, Sump Pump
Dining Room Breakfast Area, Eat In Kitchen, Informal Dining Room, Kitchen/Dining Room
Interior
Heating Forced Air
Cooling Central Air
Fireplaces Number 2
Fireplaces Type Family Room, Gas, Living Room
Fireplace Yes
Appliance Air-To-Air Exchanger, Cooktop, Dishwasher, Disposal, Dryer, Exhaust Fan, Humidifier, Gas Water Heater, Microwave, Refrigerator, Wall Oven, Washer, Water Softener Owned
Exterior
Garage Attached Garage, Concrete, Garage Door Opener, Insulated Garage
Garage Spaces 3.0
Fence None
Pool None
Roof Type Age 8 Years or Less,Asphalt,Pitched
Parking Type Attached Garage, Concrete, Garage Door Opener, Insulated Garage
Building
Lot Description Tree Coverage - Light
Story Two
Foundation 1412
Sewer City Sewer/Connected
Water City Water/Connected
Level or Stories Two
Structure Type Brick/Stone,Fiber Cement,Metal Siding
New Construction false
Schools
School District Osseo
Read Less Info
Want to know what your home might be worth? Contact us for a FREE valuation!

Our team is ready to help you sell your home for the highest possible price ASAP
GET MORE INFORMATION







