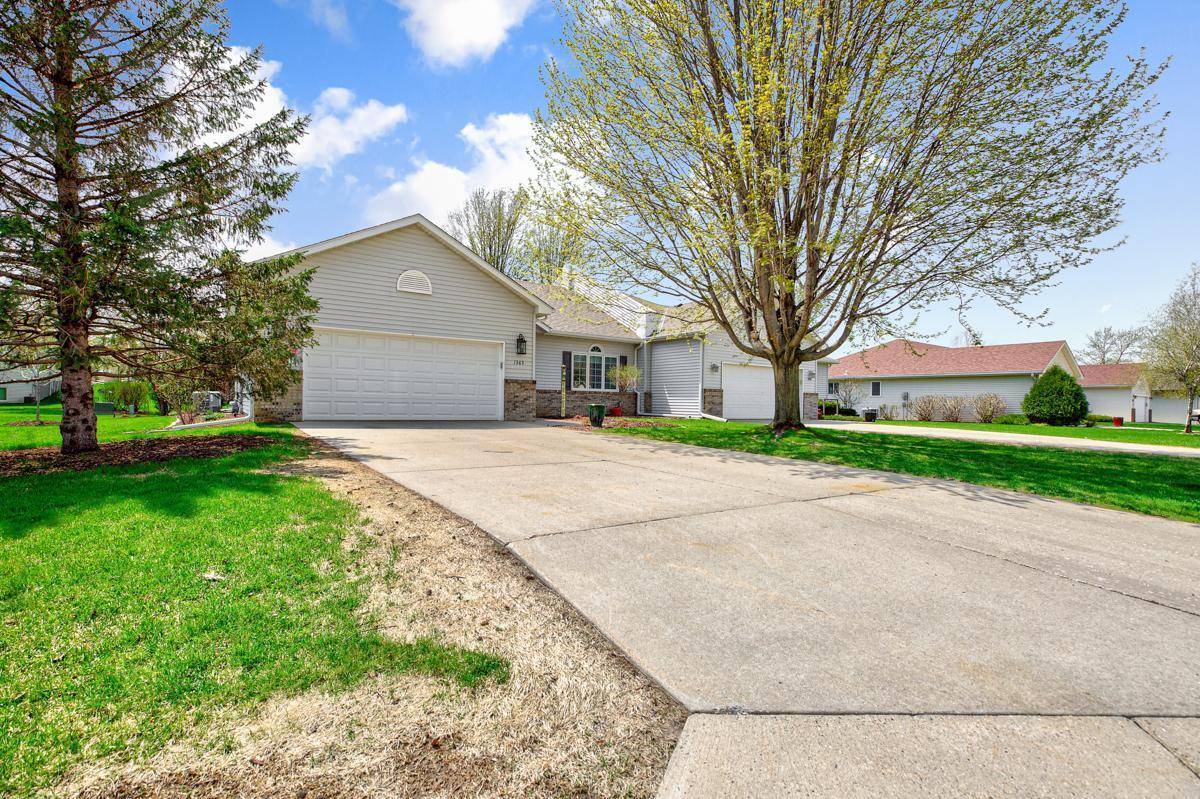$395,000
$368,000
7.3%For more information regarding the value of a property, please contact us for a free consultation.
3 Beds
3 Baths
3,003 SqFt
SOLD DATE : 08/11/2022
Key Details
Sold Price $395,000
Property Type Townhouse
Sub Type Townhouse Side x Side
Listing Status Sold
Purchase Type For Sale
Square Footage 3,003 sqft
Price per Sqft $131
Subdivision Eastbrook Add
MLS Listing ID 6196072
Sold Date 08/11/22
Bedrooms 3
Three Quarter Bath 3
HOA Fees $157/mo
Year Built 1996
Annual Tax Amount $3,878
Tax Year 2021
Contingent None
Lot Size 3,049 Sqft
Acres 0.07
Lot Dimensions 0X0
Property Sub-Type Townhouse Side x Side
Property Description
This is an immaculate and spacious Townhome nestled on a quiet cul-de-sac. There are 3 large bedrooms and 3 bathrooms. Home has commercial vinyl plank flooring in kitchen and throughout the rest of the living area. New carpet in main floor bedrooms. The entire kitchen has been completely remodeled with Christian Bros cabinets & countertops. All appliances were upgraded in 2019. Main floor bathrooms have also been completely upgraded with Onyx maintenance free shower surrounds, Kohler sinks and toilets. New Timber Tech maintenance free decking was added in 2020 and new patio and landscaping in 2019. Replaced all the windows on Main floor with Anderson Windows. Brand new high efficiency furnace and AC in 2021. Hunter Douglas blinds added on main level, add the finishing touch.
The list is long when it comes to upgrades. You will have to see for yourself...Book your showing today!
Location
State MN
County Steele
Zoning Residential-Single Family
Rooms
Basement Block, Daylight/Lookout Windows, Egress Window(s), Finished, Full, Sump Pump
Dining Room Kitchen/Dining Room
Interior
Heating Forced Air
Cooling Central Air
Fireplace No
Appliance Air-To-Air Exchanger, Dishwasher, Disposal, Exhaust Fan, Gas Water Heater, Water Filtration System, Water Osmosis System, Microwave, Range, Refrigerator, Water Softener Owned
Exterior
Parking Features Attached Garage, Concrete, Heated Garage, Insulated Garage
Garage Spaces 2.0
Roof Type Asphalt
Building
Story One
Foundation 1560
Sewer City Sewer/Connected
Water City Water/Connected
Level or Stories One
Structure Type Vinyl Siding
New Construction false
Schools
School District Owatonna
Others
HOA Fee Include Maintenance Structure,Maintenance Grounds,Trash,Lawn Care,Snow Removal
Restrictions Other
Read Less Info
Want to know what your home might be worth? Contact us for a FREE valuation!

Our team is ready to help you sell your home for the highest possible price ASAP
GET MORE INFORMATION
Dustin Dodge, ABR
Vice President - Realtor | License ID: MN: 40695602 | WI: 90855-94






