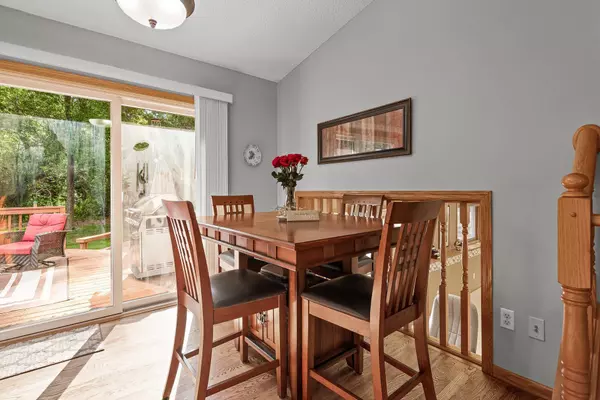$425,000
$399,900
6.3%For more information regarding the value of a property, please contact us for a free consultation.
3 Beds
3 Baths
2,097 SqFt
SOLD DATE : 08/25/2022
Key Details
Sold Price $425,000
Property Type Single Family Home
Sub Type Single Family Residence
Listing Status Sold
Purchase Type For Sale
Square Footage 2,097 sqft
Price per Sqft $202
Subdivision Olson Lake Estates 3Rd Add
MLS Listing ID 6236041
Sold Date 08/25/22
Bedrooms 3
Full Baths 2
Three Quarter Bath 1
Year Built 1993
Annual Tax Amount $4,270
Tax Year 2022
Contingent None
Lot Dimensions 80x147
Property Description
Move right into this meticulously cared for home located in the Olson Lake Estates neighborhood. Walking paths, a park, playground with sheltered picnic area. Gateway Trail is nearby. 3-bedrooms and 2-bathrooms on one level with the master having walk-in closet and a full bathroom. The fourth level has a sitting room and office or den (currently using as a non conforming bedroom). Third level has daylight windows, fireplace, wet bar. Windows have been replaced in the three bedrooms and the sliding glass door. Large foyer, living room and updated kitchen with eating area are on the main level. Privacy fenced backyard creates your own oasis. 2-tiered decks, shed, mature trees, fully landscaped and backing up to the woods. Furnace replaced, newer paint, stainless steel appliances and new roof coming soon. Three car garage with built-in shelving and new garage door opener. Making this a must see!
Location
State MN
County Washington
Zoning Residential-Single Family
Rooms
Basement Drain Tiled, Full, Sump Pump
Dining Room Eat In Kitchen, Kitchen/Dining Room
Interior
Heating Forced Air
Cooling Central Air
Fireplaces Number 1
Fireplaces Type Family Room, Gas
Fireplace Yes
Appliance Dishwasher, Disposal, Dryer, Humidifier, Gas Water Heater, Microwave, Range, Refrigerator, Washer, Water Softener Owned
Exterior
Garage Attached Garage, Asphalt, Garage Door Opener, Other, Storage
Garage Spaces 3.0
Fence Other, Privacy, Wood
Roof Type Age 8 Years or Less,Asphalt
Parking Type Attached Garage, Asphalt, Garage Door Opener, Other, Storage
Building
Lot Description Tree Coverage - Heavy
Story Four or More Level Split
Foundation 1177
Sewer City Sewer/Connected
Water City Water/Connected
Level or Stories Four or More Level Split
Structure Type Brick/Stone,Metal Siding,Vinyl Siding
New Construction false
Schools
School District North St Paul-Maplewood
Read Less Info
Want to know what your home might be worth? Contact us for a FREE valuation!

Our team is ready to help you sell your home for the highest possible price ASAP
GET MORE INFORMATION







