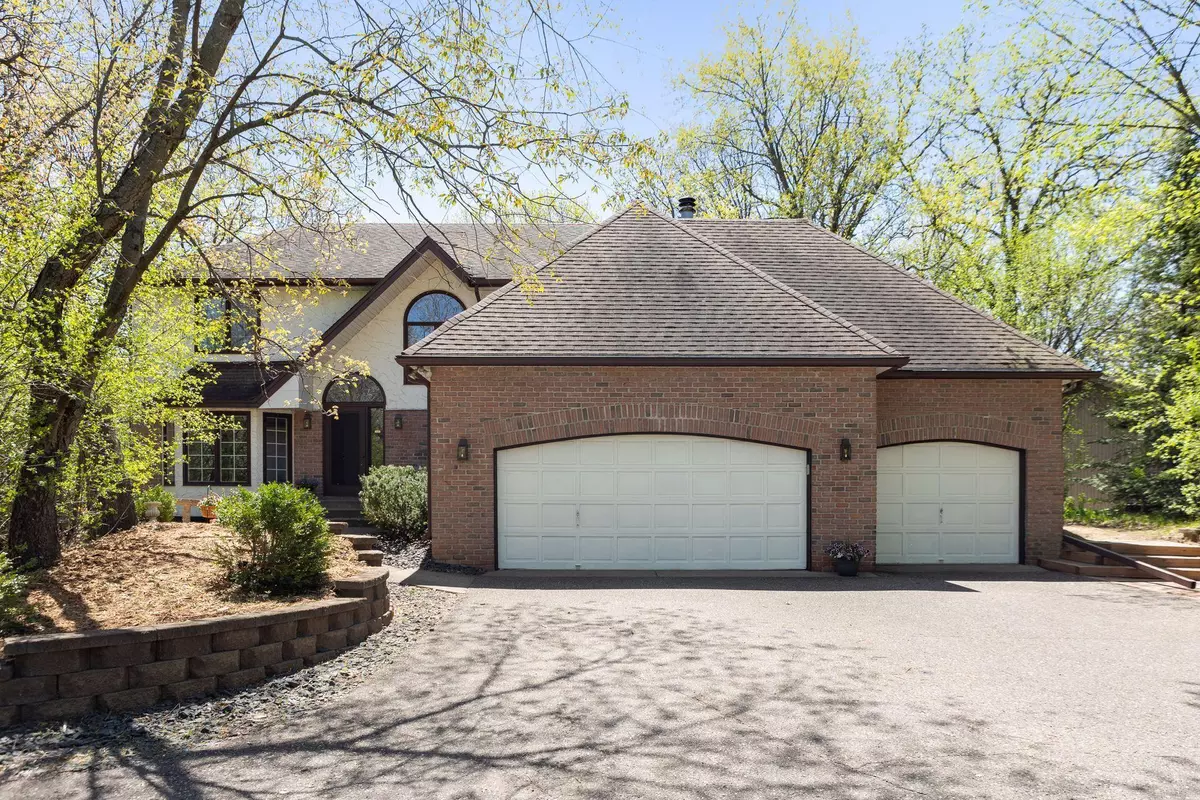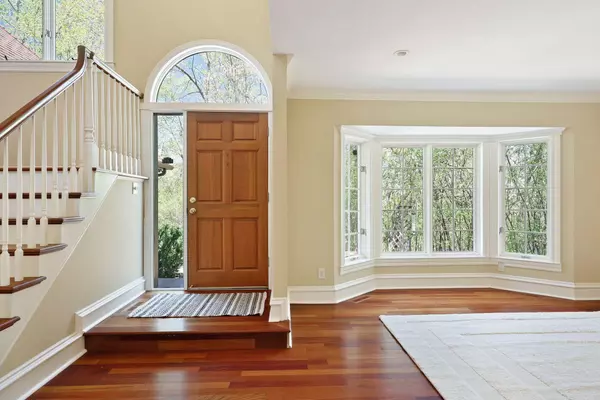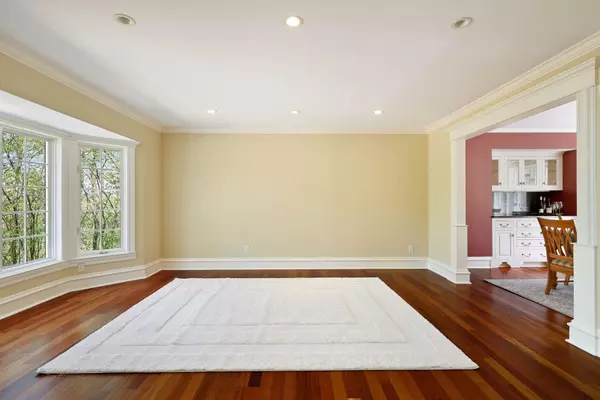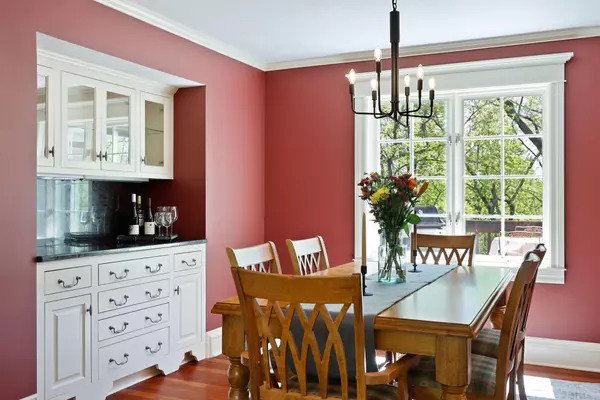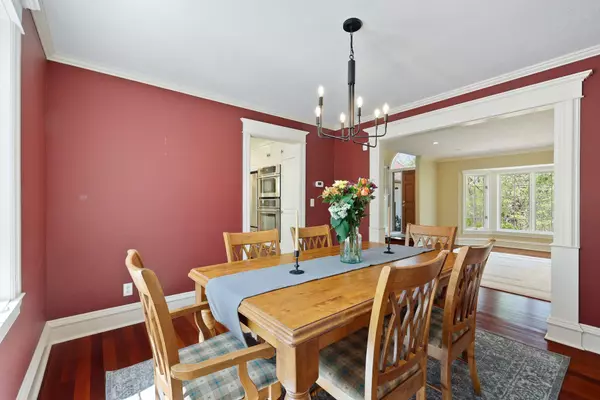$695,000
$699,000
0.6%For more information regarding the value of a property, please contact us for a free consultation.
5 Beds
4 Baths
3,840 SqFt
SOLD DATE : 09/15/2022
Key Details
Sold Price $695,000
Property Type Single Family Home
Sub Type Single Family Residence
Listing Status Sold
Purchase Type For Sale
Square Footage 3,840 sqft
Price per Sqft $180
Subdivision Woodhaven
MLS Listing ID 6198187
Sold Date 09/15/22
Bedrooms 5
Full Baths 2
Half Baths 1
Three Quarter Bath 1
Year Built 1988
Annual Tax Amount $7,549
Tax Year 2022
Contingent None
Lot Size 0.610 Acres
Acres 0.61
Lot Dimensions Irregular
Property Description
Sitting on top of a hill alongside a cul de sac, this beautifully maintained home situated on over a half acre offers wonderful privacy and loads of space in a picturesque wooded setting. Home features a sun drenched main level inc a family room and center island kitchen/eat-in area/sun room along a wall of windows for a tree house-like effect. Three bedrooms up incl large primary suite w/fireplace, walk-in closet and full bath. Lower level boasts two addl bedrooms, a second family/rec rm, and spa-like amenities incl a sauna AND hot tub! New roof (2022), new water heater (2022), furnace (2018), CA (2017), new carpeting (2022) in four bedrooms, and sewer line repair (2022). The 3-car garage + addl pad offers ample parking for vehicles and recreational toys. Take a quick bike ride on nearby Lake Minnetonka LRT trail and grab pizza at Station Pizzeria or coffee/lunch at People's Organic, or take it down to Excelsior for the day! Quick drive into Wayzata for great dining and shopping!!
Location
State MN
County Hennepin
Zoning Residential-Single Family
Rooms
Basement Daylight/Lookout Windows, Finished, Full, Walkout
Dining Room Informal Dining Room, Separate/Formal Dining Room
Interior
Heating Forced Air
Cooling Central Air
Fireplaces Number 3
Fireplaces Type Amusement Room, Family Room, Primary Bedroom, Wood Burning
Fireplace Yes
Appliance Dishwasher, Disposal, Dryer, Freezer, Gas Water Heater, Microwave, Range, Refrigerator, Wall Oven, Washer, Water Softener Owned
Exterior
Parking Features Attached Garage, Asphalt
Garage Spaces 3.0
Fence None
Roof Type Age 8 Years or Less,Asphalt,Pitched
Building
Lot Description Irregular Lot
Story More Than 2 Stories
Foundation 1480
Sewer City Sewer/Connected
Water City Water/Connected
Level or Stories More Than 2 Stories
Structure Type Brick/Stone,Other,Stucco
New Construction false
Schools
School District Hopkins
Read Less Info
Want to know what your home might be worth? Contact us for a FREE valuation!

Our team is ready to help you sell your home for the highest possible price ASAP

