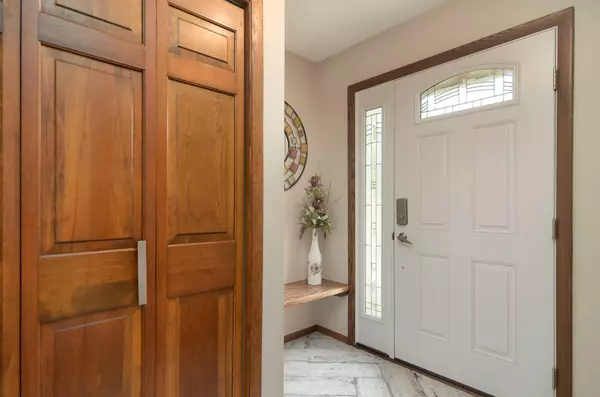$392,500
$392,500
For more information regarding the value of a property, please contact us for a free consultation.
3 Beds
3 Baths
2,276 SqFt
SOLD DATE : 10/27/2022
Key Details
Sold Price $392,500
Property Type Single Family Home
Sub Type Single Family Residence
Listing Status Sold
Purchase Type For Sale
Square Footage 2,276 sqft
Price per Sqft $172
Subdivision Kelly Heights 4Th Add
MLS Listing ID 6260695
Sold Date 10/27/22
Bedrooms 3
Full Baths 1
Half Baths 1
Three Quarter Bath 1
Year Built 1971
Annual Tax Amount $3,480
Tax Year 2022
Contingent None
Lot Size 0.300 Acres
Acres 0.3
Lot Dimensions 87x145x79x158
Property Description
Fabulous 4-level home! Clean and quality workmanship! The upper level has 3 spacious bedrooms w/ new carpet & paint. Remodeled baths! The primary bedroom has its own 3/4 bath & walk-in closet. The main floor offers a 2-sided fireplace, updated kitchen w granite counters, pull out drawers & excellent storage space. A great floorplan for family gatherings year round. The 3rd level has garage access & door to the backyard. It features a flex room which is perfect for a home office or exercise space. Plus, half bath is EZ access to all 3 levels. The 4th level features a large family room & walk out. The two-sided fireplace can be seen from both sides of the room and great for cold winter nights heading our way soon! Other notable improvements include a newer furnace, a/c, water softener, windows, garage/front doors, roof & added attic insulation. See supplements for full list of updates. Quiet street and little traffic! Make Your Move Today!
Location
State MN
County Dakota
Zoning Residential-Single Family
Rooms
Basement Block, Daylight/Lookout Windows, Finished, Partial, Storage Space, Walkout
Dining Room Eat In Kitchen, Separate/Formal Dining Room
Interior
Heating Forced Air
Cooling Central Air
Fireplaces Number 2
Fireplaces Type Family Room, Living Room, Wood Burning
Fireplace Yes
Appliance Dishwasher, Disposal, Exhaust Fan, Gas Water Heater, Microwave, Range, Refrigerator
Exterior
Garage Concrete, Garage Door Opener, Tuckunder Garage
Garage Spaces 2.0
Pool None
Roof Type Asphalt,Pitched
Parking Type Concrete, Garage Door Opener, Tuckunder Garage
Building
Story Four or More Level Split
Foundation 1640
Sewer City Sewer/Connected
Water City Water/Connected
Level or Stories Four or More Level Split
Structure Type Brick/Stone,Wood Siding
New Construction false
Schools
School District Burnsville-Eagan-Savage
Read Less Info
Want to know what your home might be worth? Contact us for a FREE valuation!

Our team is ready to help you sell your home for the highest possible price ASAP
GET MORE INFORMATION







