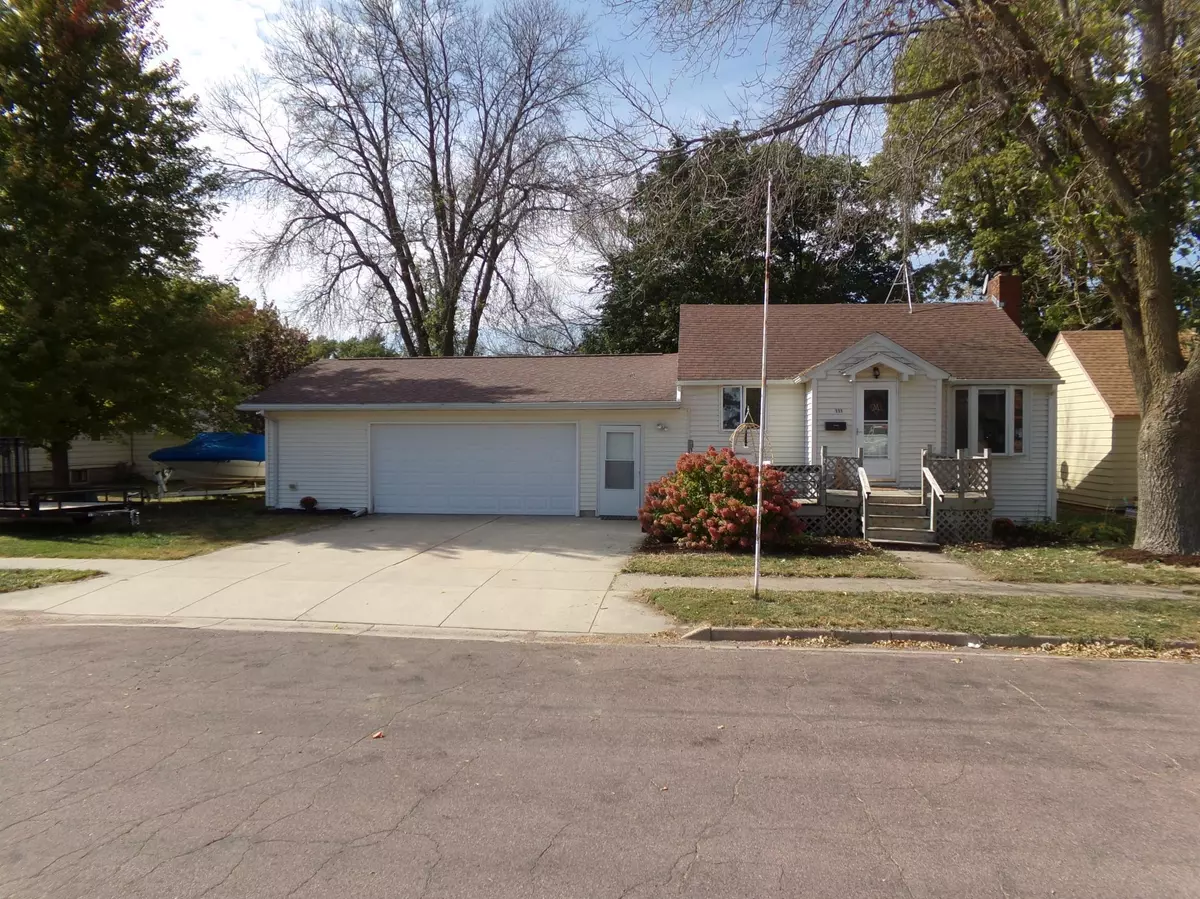$145,000
$144,900
0.1%For more information regarding the value of a property, please contact us for a free consultation.
3 Beds
2 Baths
1,330 SqFt
SOLD DATE : 12/05/2022
Key Details
Sold Price $145,000
Property Type Single Family Home
Sub Type Single Family Residence
Listing Status Sold
Purchase Type For Sale
Square Footage 1,330 sqft
Price per Sqft $109
Subdivision Northrop
MLS Listing ID 6267286
Sold Date 12/05/22
Bedrooms 3
Full Baths 1
Year Built 1940
Annual Tax Amount $1,096
Tax Year 2022
Contingent None
Lot Size 6,969 Sqft
Acres 0.16
Lot Dimensions 100 x 142
Property Description
Main level living with plenty of space and huge garage would quickly describe this clean 3 bedroom home. The eat-in kitchen is spacious with plenty of cabinet space. Laundry area is right off the garage along with closet and basement access. The attached garage is an over sized 2 stall and heated and measures 25 X 26. Perfect for extra toys and even entertaining. There is a large family room at the back of the house with a gas fireplace and another living room at the front of the house to offer plenty of extra space for the whole family. Large master bedroom is just another bonus to the list of many. 2 storage sheds in the back yard just in case you fill the huge garage. One of the sheds has a wood burning stove. Basement is unfinished and perfect for extra storage. Located about 4 minutes north of I-90 for easy access to Fairmont or Hwy 15. This house will impress you time after time so make plans to see it soon.
Location
State MN
County Martin
Zoning Residential-Single Family
Rooms
Basement Full
Dining Room Eat In Kitchen
Interior
Heating Forced Air
Cooling Central Air
Fireplaces Number 1
Fireplaces Type Gas
Fireplace Yes
Appliance Dishwasher, Dryer, Range, Refrigerator, Washer
Exterior
Garage Attached Garage
Garage Spaces 2.0
Fence None
Pool None
Roof Type Asphalt
Parking Type Attached Garage
Building
Lot Description Tree Coverage - Medium
Story One
Foundation 966
Sewer City Sewer/Connected
Water City Water/Connected
Level or Stories One
Structure Type Vinyl Siding
New Construction false
Schools
School District Fairmont Area Schools
Read Less Info
Want to know what your home might be worth? Contact us for a FREE valuation!

Our team is ready to help you sell your home for the highest possible price ASAP
GET MORE INFORMATION







