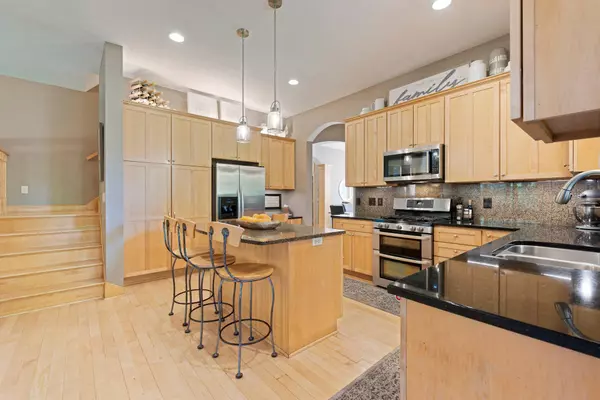$800,000
$860,000
7.0%For more information regarding the value of a property, please contact us for a free consultation.
6 Beds
4 Baths
5,395 SqFt
SOLD DATE : 12/30/2022
Key Details
Sold Price $800,000
Property Type Single Family Home
Sub Type Single Family Residence
Listing Status Sold
Purchase Type For Sale
Square Footage 5,395 sqft
Price per Sqft $148
Subdivision Marianna Ranch
MLS Listing ID 6263387
Sold Date 12/30/22
Bedrooms 6
Full Baths 3
Half Baths 1
Year Built 2000
Annual Tax Amount $10,444
Tax Year 2022
Contingent None
Lot Size 1.120 Acres
Acres 1.12
Lot Dimensions 334x360x193
Property Description
Welcome to this gorgeous and private two story acreage home. Located in sought after Marianna Ranch and just across from the park preserve with walking trails, this home features stunning curb appeal and breathtaking illuminated landscaping. Mature oaks, birch, colorful maples, lush green pines, a waterfall, Koi pond and endless perennials that splash color throughout this picturesque landscape.
The main level offers over 2397 SQ feet including the master bedroom w/ fireplace and a private master bath with a walk-in shower, separate soaking tub and large walk-in closet. Off the maple trimmed kitchen you'll find a breakfast nook, 3 season porch and family room. Downstairs features a large family room, theatre, exercise room and bar area.
Upstairs offers four large bedrooms, most w/ w/i closets. Heated garage w/ stairs Close to Vikings training facility and Mall of America. Space for a pool is available without moving the septic system as well.
Location
State MN
County Dakota
Zoning Residential-Single Family
Rooms
Basement Block, Drain Tiled, Egress Window(s), Finished, Full
Interior
Heating Forced Air, Other
Cooling Central Air
Fireplaces Number 2
Fireplaces Type Living Room, Primary Bedroom
Fireplace Yes
Exterior
Garage Attached Garage, Asphalt, Garage Door Opener, Heated Garage, Insulated Garage
Garage Spaces 3.0
Roof Type Age Over 8 Years,Asphalt,Pitched
Parking Type Attached Garage, Asphalt, Garage Door Opener, Heated Garage, Insulated Garage
Building
Lot Description Sod Included in Price, Tree Coverage - Heavy
Story Two
Foundation 2397
Sewer Private Sewer
Water Well
Level or Stories Two
Structure Type Engineered Wood,Stucco
New Construction false
Schools
School District Rosemount-Apple Valley-Eagan
Read Less Info
Want to know what your home might be worth? Contact us for a FREE valuation!

Our team is ready to help you sell your home for the highest possible price ASAP
GET MORE INFORMATION







