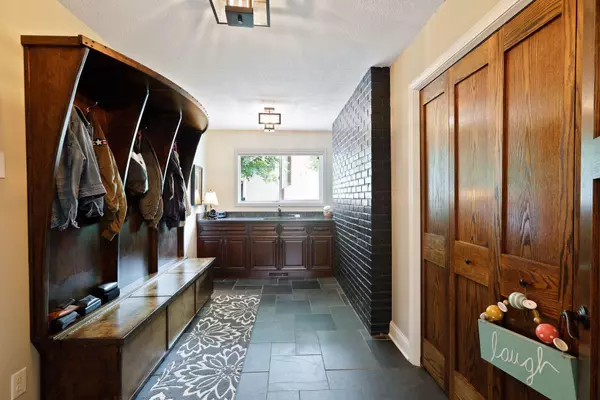$930,000
$899,900
3.3%For more information regarding the value of a property, please contact us for a free consultation.
5 Beds
4 Baths
4,065 SqFt
SOLD DATE : 10/29/2021
Key Details
Sold Price $930,000
Property Type Single Family Home
Sub Type Single Family Residence
Listing Status Sold
Purchase Type For Sale
Square Footage 4,065 sqft
Price per Sqft $228
Subdivision Creekside Of Long Lake
MLS Listing ID 5761471
Sold Date 10/29/21
Bedrooms 5
Full Baths 3
Half Baths 1
Year Built 1978
Annual Tax Amount $9,535
Tax Year 2021
Contingent None
Lot Size 1.100 Acres
Acres 1.1
Lot Dimensions Irregular
Property Description
Private oasis in the heart of Long Lake & Orono Schools! Stunning contemporary renovation showcases all the best of amenities from top to bottom. Open kitchen floor plan with large center island, superior appliances, dining & living areas all lead to a terrific outdoor patio with stone wall & fire feature. Hardwood floors, solid stone counters, designer finishes & lighting, on demand water heater, steel roof, stamped concrete driveway… The list goes on & on. 4 beds upstairs include a luxurious owners suite with two-sided fireplace & private full bath. Walkout lower level is an entertainer's paradise. Gathering & gaming areas, wood burning fireplace, custom bar & wine cellar plus a 5th bedroom/exercise room. Oversized heated 3-car garage has individual stall doors. Come enjoy this lush 1.1 acre tree lined lot that overlooks a small pond – ideal for summertime tranquility & pond hockey in the winter. This rare opportunity in demand Orono Schools is sure to impress!
Location
State MN
County Hennepin
Zoning Residential-Single Family
Rooms
Basement Daylight/Lookout Windows, Finished, Full, Storage Space, Sump Pump, Walkout
Dining Room Eat In Kitchen, Kitchen/Dining Room, Living/Dining Room, Separate/Formal Dining Room
Interior
Heating Forced Air
Cooling Central Air
Fireplaces Number 3
Fireplaces Type Two Sided, Amusement Room, Gas, Living Room, Primary Bedroom, Wood Burning
Fireplace Yes
Appliance Air-To-Air Exchanger, Dishwasher, Disposal, Dryer, Exhaust Fan, Humidifier, Microwave, Range, Refrigerator, Tankless Water Heater, Washer, Water Softener Owned
Exterior
Parking Features Attached Garage, Concrete, Garage Door Opener, Heated Garage, Insulated Garage
Garage Spaces 3.0
Waterfront Description Dock,Pond
Roof Type Age 8 Years or Less,Metal,Pitched
Road Frontage No
Building
Lot Description Tree Coverage - Heavy
Story Four or More Level Split
Foundation 1458
Sewer City Sewer/Connected
Water City Water/Connected
Level or Stories Four or More Level Split
Structure Type Brick/Stone,Wood Siding
New Construction false
Schools
School District Orono
Read Less Info
Want to know what your home might be worth? Contact us for a FREE valuation!

Our team is ready to help you sell your home for the highest possible price ASAP






