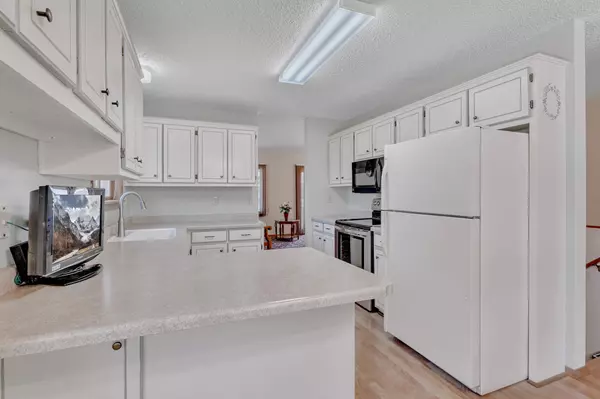$192,400
$199,900
3.8%For more information regarding the value of a property, please contact us for a free consultation.
3 Beds
3 Baths
2,322 SqFt
SOLD DATE : 09/10/2021
Key Details
Sold Price $192,400
Property Type Townhouse
Sub Type Townhouse Side x Side
Listing Status Sold
Purchase Type For Sale
Square Footage 2,322 sqft
Price per Sqft $82
Subdivision Timberland Estates Ph 2
MLS Listing ID 6008633
Sold Date 09/10/21
Bedrooms 3
Full Baths 2
Half Baths 1
HOA Fees $155/mo
Year Built 1984
Annual Tax Amount $1,564
Tax Year 2021
Contingent None
Lot Size 2,178 Sqft
Acres 0.05
Lot Dimensions Irregular
Property Description
Beautiful end unit townhome with private courtyard area, maintenance free vinyl siding, dual pane windows, 2 stall detached garage, vinyl privacy security fencing, concrete patio and it sits on a corner lot. The interior boasts a spacious kitchen, a gas fireplace in the living room with built-in bookcases on both sides of it, main level laundry, main level master bedroom with private half bath and walk-in closet. Newer vanity top, sink and faucet in main level full bath. There is a free standing fireplace in the lower level family room and built-in bookcases. Some mechanicals include a Bryant central air conditioner new in 2020, an Ultra V Tech forced air furnace and a gas water heater. Great location - close to Hwy 15, the VA, schools & shopping! Click on the virtual tour link for an interactive 3-D tour of the inside. Stop in and check it out before it’s too late!!
Location
State MN
County Stearns
Zoning Residential-Single Family
Rooms
Basement Block, Finished, Full
Dining Room Kitchen/Dining Room
Interior
Heating Forced Air
Cooling Central Air
Fireplaces Number 2
Fireplaces Type Family Room, Free Standing, Gas, Living Room
Fireplace Yes
Appliance Dishwasher, Dryer, Exhaust Fan, Microwave, Range, Refrigerator, Washer
Exterior
Garage Detached, Asphalt, Garage Door Opener
Garage Spaces 2.0
Fence Vinyl
Roof Type Asphalt
Parking Type Detached, Asphalt, Garage Door Opener
Building
Story One
Foundation 1217
Sewer City Sewer/Connected
Water City Water/Connected
Level or Stories One
Structure Type Vinyl Siding
New Construction false
Schools
School District St. Cloud
Others
HOA Fee Include Maintenance Structure,Maintenance Grounds,Lawn Care
Restrictions Mandatory Owners Assoc
Read Less Info
Want to know what your home might be worth? Contact us for a FREE valuation!

Our team is ready to help you sell your home for the highest possible price ASAP
GET MORE INFORMATION







