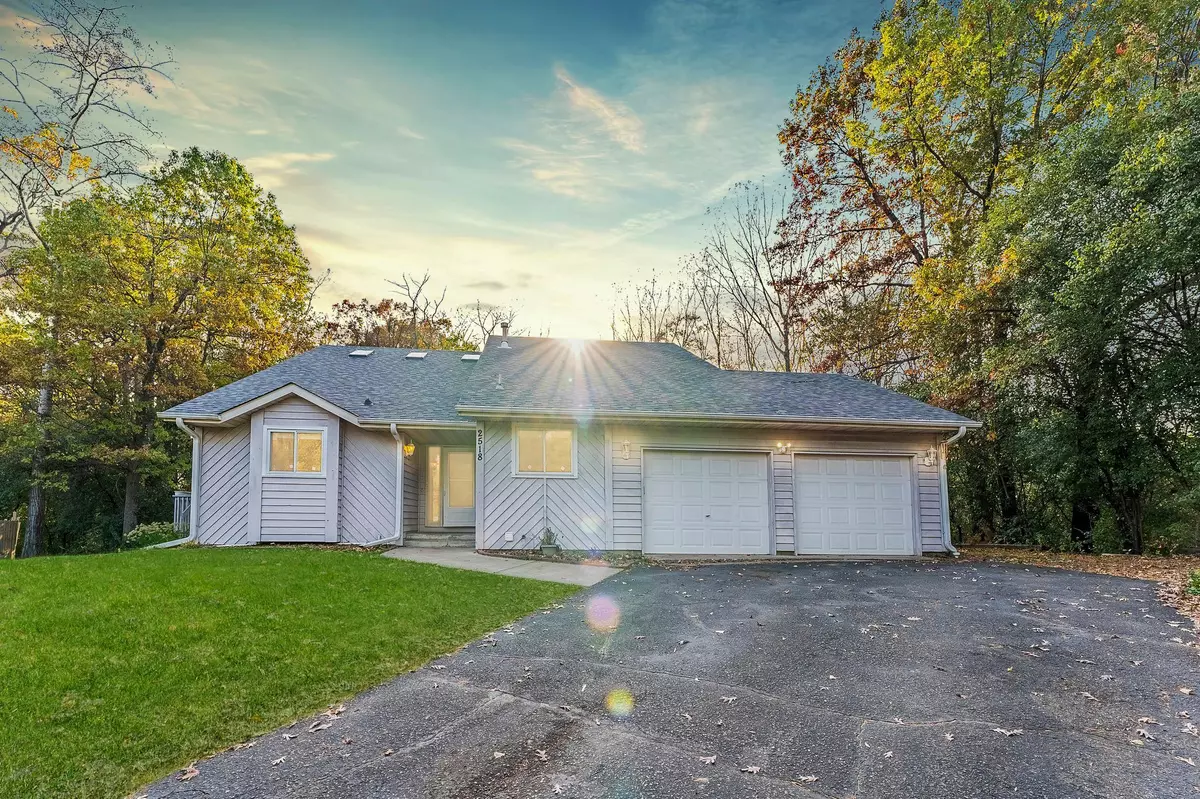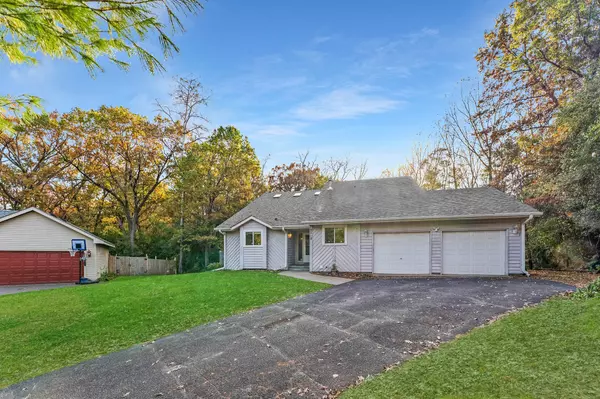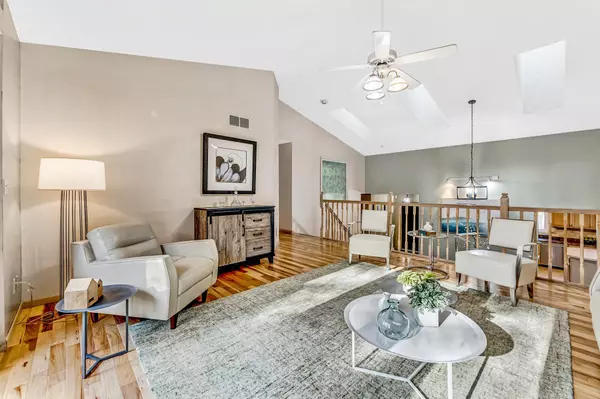$415,000
$410,000
1.2%For more information regarding the value of a property, please contact us for a free consultation.
4 Beds
3 Baths
2,400 SqFt
SOLD DATE : 01/25/2023
Key Details
Sold Price $415,000
Property Type Single Family Home
Sub Type Single Family Residence
Listing Status Sold
Purchase Type For Sale
Square Footage 2,400 sqft
Price per Sqft $172
Subdivision Shady Cove
MLS Listing ID 6274271
Sold Date 01/25/23
Bedrooms 4
Full Baths 2
Half Baths 1
Year Built 1991
Annual Tax Amount $3,717
Tax Year 2022
Contingent None
Lot Size 0.600 Acres
Acres 0.6
Lot Dimensions 26,177
Property Description
Gorgeous 4-level split home is located in Oakdale MN! This move-in ready home offers 4 bedrooms, 3 bathrooms, and a 2-car garage! A massive master bedroom with a walk-in closet and private bathroom offering a standing shower and large tub. Open floor plan with vaulted ceilings and skylights great for entertaining guests! Large kitchen with tons of storage space, roll-out cabinets, and stainless steel appliances! Large dining room that opens up to the maintenance-free deck. Main floor laundry room with great storage space and tons of natural light throughout! The lower-level family room is great for hosting! Featuring two bedrooms and an updated bathroom! Lower level walk-out to a beautiful wooded ½ acre lot great for fall nights! Great location near shopping centers, parks, and easy highway access! Enjoy The private lot, quiet neighborhood, and excellent school district! All major appliances are less than 3 years old; washer/dryer, AC unit, furnace, windows. Call this place HOME!
Location
State MN
County Washington
Zoning Residential-Single Family
Rooms
Basement Egress Window(s), Finished, Full, Storage Space, Sump Pump, Walkout
Dining Room Separate/Formal Dining Room
Interior
Heating Forced Air
Cooling Central Air
Fireplace No
Appliance Cooktop, Dishwasher, Disposal, Dryer, Exhaust Fan, Freezer, Microwave, Range, Refrigerator, Washer, Water Softener Owned
Exterior
Parking Features Attached Garage, Concrete
Garage Spaces 2.0
Fence None
Roof Type Asphalt
Building
Lot Description Irregular Lot, Tree Coverage - Heavy, Tree Coverage - Medium
Story Four or More Level Split
Foundation 1600
Sewer City Sewer/Connected
Water City Water/Connected
Level or Stories Four or More Level Split
Structure Type Fiber Cement,Wood Siding
New Construction false
Schools
School District North St Paul-Maplewood
Read Less Info
Want to know what your home might be worth? Contact us for a FREE valuation!

Our team is ready to help you sell your home for the highest possible price ASAP






