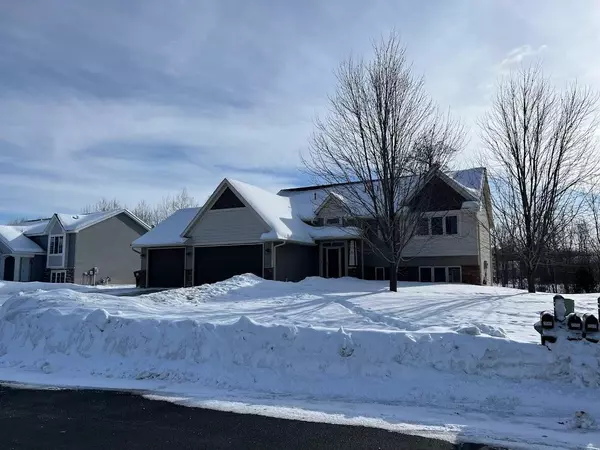$375,000
$339,900
10.3%For more information regarding the value of a property, please contact us for a free consultation.
3 Beds
2 Baths
2,326 SqFt
SOLD DATE : 03/21/2023
Key Details
Sold Price $375,000
Property Type Single Family Home
Sub Type Single Family Residence
Listing Status Sold
Purchase Type For Sale
Square Footage 2,326 sqft
Price per Sqft $161
Subdivision The Ponds 3Rd Add
MLS Listing ID 6326939
Sold Date 03/21/23
Bedrooms 3
Full Baths 1
Three Quarter Bath 1
Year Built 2010
Annual Tax Amount $2,218
Tax Year 2022
Contingent None
Lot Size 0.300 Acres
Acres 0.3
Lot Dimensions 94x141x94x139
Property Description
When you arrive at the home one of the first things to note is the full concrete driveway with additional parking on the side of the garage. As you enter the home you will be welcomed by the large foyer. As you continue your tour you will find the open concept kitchen with a large island and beautiful cabinets, dining room, and living room all with an abundance of natural light. The upper level of the home also incudes 3 bedrooms including the primary bedroom with a walk in closet and walk through to the upper level full bath. Moving onto the lower level of the home you will a large and open space for entertaining including a nicely finished wet bar, family room and pool table (pool table and bar stools are negotiable). The large three car garage is insulated, heated, and has an additional garage door on the back perfect for getting to the back yard. Last but not least the home is located near the 5th tee box on the Ponds white course. More photos coming soon!
Location
State MN
County Anoka
Zoning Residential-Single Family
Rooms
Basement Daylight/Lookout Windows
Interior
Heating Forced Air
Cooling Central Air
Fireplace No
Exterior
Garage Attached Garage, Asphalt
Garage Spaces 3.0
Parking Type Attached Garage, Asphalt
Building
Story Split Entry (Bi-Level)
Foundation 1175
Sewer City Sewer/Connected
Water City Water/Connected
Level or Stories Split Entry (Bi-Level)
Structure Type Vinyl Siding
New Construction false
Schools
School District St. Francis
Read Less Info
Want to know what your home might be worth? Contact us for a FREE valuation!

Our team is ready to help you sell your home for the highest possible price ASAP
GET MORE INFORMATION







